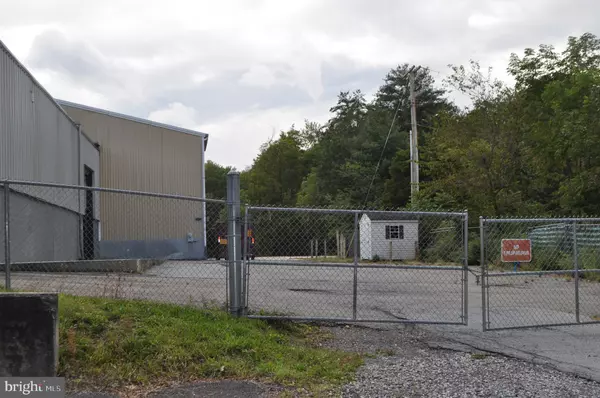REQUEST A TOUR If you would like to see this home without being there in person, select the "Virtual Tour" option and your agent will contact you to discuss available opportunities.
In-PersonVirtual Tour

$4
9.25 Acres Lot
UPDATED:
10/16/2024 12:58 PM
Key Details
Property Type Commercial
Sub Type Industrial
Listing Status Active
Purchase Type For Rent
Subdivision Lehighton
MLS Listing ID PACC2003424
Originating Board BRIGHT
Year Built 1978
Lot Size 9.250 Acres
Acres 9.25
Lot Dimensions 0.00 x 0.00
Property Description
For Lease, two (2) warehouse areas and office area. Can be leased as one, or separately. Building located off Route 443 (Blakeslee Blvd) and Seneca Road.
Rear Warehouse Area: Approximately 12,800 square feet with 9’WX10’H drive in door with a dock height loading area. 20’ ceiling clear to as high as 24’. $4,835.00 per month.
Front Warehouse Area: Approximately 7,700 square feet with two (2) 10’WX16’H drive in doors.
Exterior dock height loading area. 18’ ceiling clear. $3,100.00 per month.
Office Space, Ground Floor: Approximately 3,000 square feet with four (4) private offices, reception area and storage rooms. Electric heat and A/C.
Office Space, Upper Level: Approximately 300 square feet (one finished room) with expansion capabilities.
Various pricing starting at $4.75 PSF for warehouse space depending on size of space taken. $7.75 PSF for office space.
Take both warehouse areas and office areas $9,455.00 per month.
19,000 square foot, both warehouses. $7,520.00 per month.
Shared common break rooms and rest rooms. Price includes all common area charges, minimal electric use by Tenant, sewer and water use. Separate metered or prorated electric for higher electric users. Tenant responsible for propane & trash.
Two 480 Volt 277 Volt Electric Services.
Property is being leased in "As Is" condition. Best for dry storage. Call for more details.
Improved 12,800 square foot warehouse with insulated ceiling, four Modine heaters, cranes in working order and loading dock with levelers $7,565.00 per month.
Rear Warehouse Area: Approximately 12,800 square feet with 9’WX10’H drive in door with a dock height loading area. 20’ ceiling clear to as high as 24’. $4,835.00 per month.
Front Warehouse Area: Approximately 7,700 square feet with two (2) 10’WX16’H drive in doors.
Exterior dock height loading area. 18’ ceiling clear. $3,100.00 per month.
Office Space, Ground Floor: Approximately 3,000 square feet with four (4) private offices, reception area and storage rooms. Electric heat and A/C.
Office Space, Upper Level: Approximately 300 square feet (one finished room) with expansion capabilities.
Various pricing starting at $4.75 PSF for warehouse space depending on size of space taken. $7.75 PSF for office space.
Take both warehouse areas and office areas $9,455.00 per month.
19,000 square foot, both warehouses. $7,520.00 per month.
Shared common break rooms and rest rooms. Price includes all common area charges, minimal electric use by Tenant, sewer and water use. Separate metered or prorated electric for higher electric users. Tenant responsible for propane & trash.
Two 480 Volt 277 Volt Electric Services.
Property is being leased in "As Is" condition. Best for dry storage. Call for more details.
Improved 12,800 square foot warehouse with insulated ceiling, four Modine heaters, cranes in working order and loading dock with levelers $7,565.00 per month.
Location
State PA
County Carbon
Area Mahoning Twp (13414)
Zoning COMMERCIAL
Interior
Hot Water Electric
Heating Hot Water
Cooling Central A/C, Ceiling Fan(s)
Heat Source Propane - Leased
Exterior
Garage Spaces 35.0
Utilities Available Propane
Waterfront N
Water Access N
Accessibility None
Total Parking Spaces 35
Garage N
Building
Sewer On Site Septic
Water Well
New Construction N
Schools
School District Lehighton Area
Others
Tax ID 98-35-A28
Ownership Other
SqFt Source Estimated
Read Less Info

Listed by Eric R Seitzinger • BHHS Homesale Realty - Schuylkill Haven
GET MORE INFORMATION





