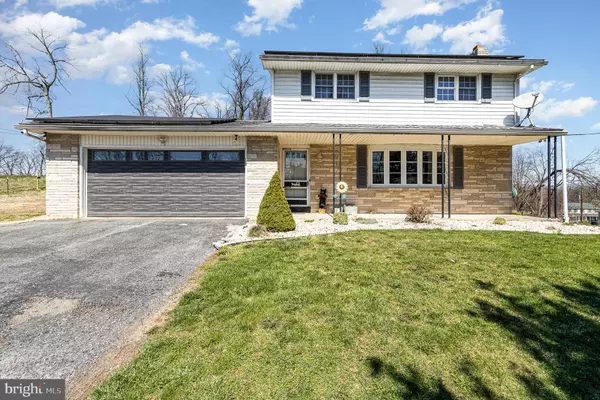
UPDATED:
11/12/2024 07:29 PM
Key Details
Property Type Single Family Home
Sub Type Detached
Listing Status Active
Purchase Type For Sale
Square Footage 2,424 sqft
Price per Sqft $144
Subdivision None Available
MLS Listing ID PACB2029550
Style Colonial,Traditional
Bedrooms 4
Full Baths 2
Half Baths 1
HOA Y/N N
Abv Grd Liv Area 1,624
Originating Board BRIGHT
Year Built 1967
Annual Tax Amount $2,765
Tax Year 2024
Lot Size 0.530 Acres
Acres 0.53
Property Description
Come Tour Your Dream Home.... 3-4 Bedroom 2.5 Bath, Beautifully Updated 2-Story, on Over a Half Acre in CV School District. This Home Boasts Beautiful Original Hardwood Floors, LVP Flooring Where it Counts the Most (Kitchen, Bathrooms and Game Room), Stunningly New Kitchen with Granite Counters, Subway Tile, New Sink and Beautiful Faucet.
A Fantastic Covered Patio Overlooking the Back Yard and Firepit Area. Perfect for Relaxing After a Long Day and Enjoying the Peace and Quiet. Plenty of Parking for Holiday Picnics or Gatherings of Family and Friends. Perfect Sized Bedrooms for the Growing Family. Plus, An Added Bonus...Retreat to the Finished, Lower Level, Game Room and Make Some Noise or Relax and Watch a Movie in Front of the Fireplace. A 4th Bedroom in the Lower Level, Perfect for Out of Town Guests Who Want Their Own Space. A Newer Furnace, Roof and Solar Panels (Leased Way Cheaper than Electric) to Keep This Home Easy and Cheaper to Maintain. Call Me Today for a Private Tour.
Location
State PA
County Cumberland
Area Silver Spring Twp (14438)
Zoning RESIDENTIAL
Rooms
Other Rooms Dining Room, Primary Bedroom, Kitchen, Game Room, Family Room, Laundry, Bathroom 1, Bathroom 2, Bathroom 3, Primary Bathroom, Half Bath, Additional Bedroom
Basement Drain, Full, Fully Finished, Heated
Interior
Interior Features Carpet, Ceiling Fan(s), Floor Plan - Traditional, Formal/Separate Dining Room, Kitchen - Eat-In, Primary Bath(s), Laundry Chute, Bathroom - Stall Shower, Bathroom - Tub Shower, Walk-in Closet(s), Wood Floors, Chair Railings, Kitchen - Table Space, Water Treat System, Upgraded Countertops
Hot Water Electric
Heating Baseboard - Electric
Cooling Ceiling Fan(s), Window Unit(s)
Equipment Built-In Microwave, Dishwasher, Disposal, Oven/Range - Electric, Refrigerator
Fireplace N
Appliance Built-In Microwave, Dishwasher, Disposal, Oven/Range - Electric, Refrigerator
Heat Source None
Laundry Basement
Exterior
Exterior Feature Patio(s), Roof
Garage Garage - Front Entry, Garage Door Opener
Garage Spaces 8.0
Waterfront N
Water Access N
Accessibility 2+ Access Exits
Porch Patio(s), Roof
Attached Garage 2
Total Parking Spaces 8
Garage Y
Building
Story 2
Foundation Block
Sewer On Site Septic
Water Public
Architectural Style Colonial, Traditional
Level or Stories 2
Additional Building Above Grade, Below Grade
New Construction N
Schools
High Schools Cumberland Valley
School District Cumberland Valley
Others
Pets Allowed N
Senior Community No
Tax ID 38-23-0583-022
Ownership Fee Simple
SqFt Source Assessor
Acceptable Financing Cash, Conventional, FHA, USDA, VA
Horse Property N
Listing Terms Cash, Conventional, FHA, USDA, VA
Financing Cash,Conventional,FHA,USDA,VA
Special Listing Condition Standard

GET MORE INFORMATION





