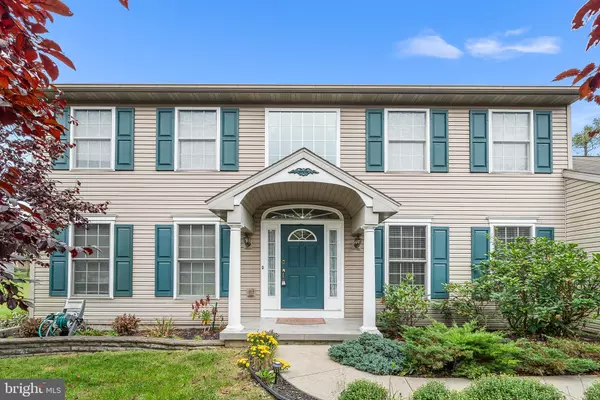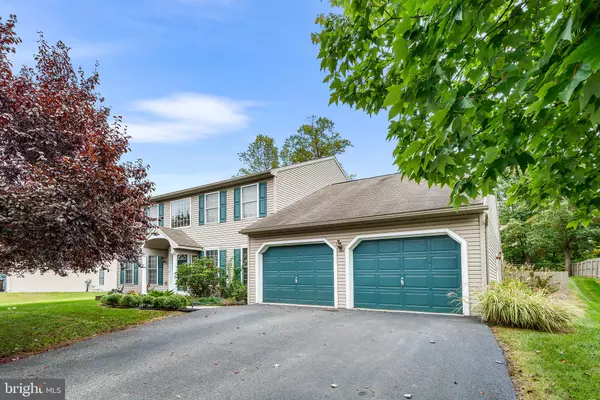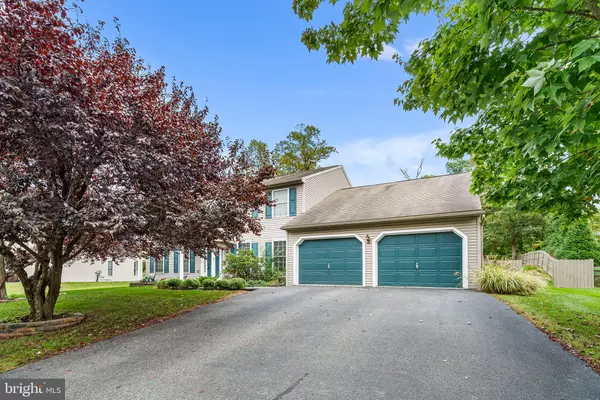
UPDATED:
12/14/2024 03:13 AM
Key Details
Property Type Single Family Home
Sub Type Detached
Listing Status Under Contract
Purchase Type For Sale
Square Footage 2,399 sqft
Price per Sqft $218
Subdivision Greenbriar
MLS Listing ID PABK2049288
Style Colonial
Bedrooms 5
Full Baths 3
Half Baths 1
HOA Y/N N
Abv Grd Liv Area 2,399
Originating Board BRIGHT
Year Built 2001
Annual Tax Amount $7,718
Tax Year 2024
Lot Size 0.360 Acres
Acres 0.36
Lot Dimensions 0.00 x 0.00
Property Description
featuring double sinks with granite countertops and tiled walk-in shower. On this floor, you will find three more bedrooms, each spacious in size and complete with their own closets. In addition, you will find a full bathroom for these bedrooms to share complete with cast-iron tub. Heading down to your partially finished basement you will find your laundry space. With a little TLC this room could double as a fully finished living space, man cave, gym, your options are limitless! Outside you’ll find a gardener's oasis with raised gardening beds and flourishing fruit trees providing cherries, peaches and pears. Your composite deck is
spacious for patio furniture of your choice and a full fenced yard is both children and pet friendly. With a great location and what’s not to love? Schedule your tour today to see how this house can become your home!
Location
State PA
County Berks
Area Amity Twp (10224)
Zoning RESID
Rooms
Other Rooms Living Room, Dining Room, Primary Bedroom, Bedroom 2, Bedroom 3, Bedroom 4, Kitchen, Family Room, Basement, Bedroom 1, Laundry
Basement Full
Main Level Bedrooms 1
Interior
Interior Features Primary Bath(s), Kitchen - Eat-In
Hot Water Natural Gas
Heating Forced Air
Cooling Central A/C
Flooring Fully Carpeted, Vinyl
Fireplaces Number 1
Fireplaces Type Gas/Propane
Equipment Dishwasher, Disposal, Microwave, Oven/Range - Electric, Range Hood, Refrigerator, Stainless Steel Appliances
Fireplace Y
Appliance Dishwasher, Disposal, Microwave, Oven/Range - Electric, Range Hood, Refrigerator, Stainless Steel Appliances
Heat Source Natural Gas
Laundry Basement
Exterior
Exterior Feature Deck(s), Porch(es)
Parking Features Garage - Front Entry
Garage Spaces 6.0
Utilities Available Cable TV
Water Access N
Roof Type Shingle
Accessibility None
Porch Deck(s), Porch(es)
Attached Garage 2
Total Parking Spaces 6
Garage Y
Building
Lot Description Open
Story 2
Foundation Concrete Perimeter
Sewer Public Sewer
Water Public
Architectural Style Colonial
Level or Stories 2
Additional Building Above Grade, Below Grade
New Construction N
Schools
School District Daniel Boone Area
Others
Pets Allowed Y
Senior Community No
Tax ID 24-5355-20-80-7631
Ownership Fee Simple
SqFt Source Estimated
Acceptable Financing Conventional, Cash, FHA, VA
Listing Terms Conventional, Cash, FHA, VA
Financing Conventional,Cash,FHA,VA
Special Listing Condition Standard
Pets Allowed No Pet Restrictions

GET MORE INFORMATION





