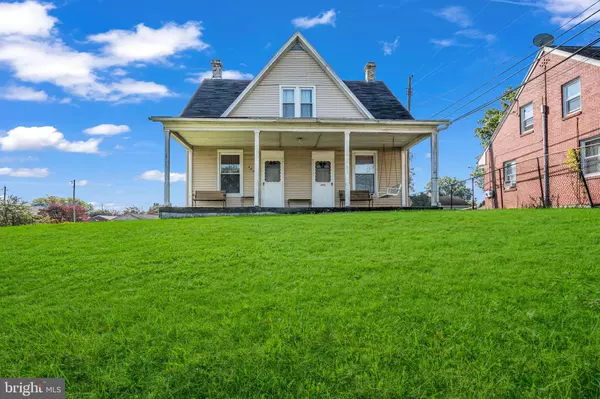
UPDATED:
11/13/2024 01:31 PM
Key Details
Property Type Single Family Home
Sub Type Detached
Listing Status Active
Purchase Type For Sale
Square Footage 2,510 sqft
Price per Sqft $119
Subdivision Locust Lane
MLS Listing ID PADA2038784
Style A-Frame
Bedrooms 3
Full Baths 2
Half Baths 1
HOA Y/N N
Abv Grd Liv Area 2,010
Originating Board BRIGHT
Year Built 1915
Annual Tax Amount $2,692
Tax Year 2024
Lot Size 0.350 Acres
Acres 0.35
Property Description
The main floor boasts a full bathroom with a walk-in shower and built-in shower seat, providing comfort and accessibility. Enjoy the eat-in kitchen, perfect for casual meals and family gatherings. All appliances convey with the sale.
Upstairs, you’ll find 3 bedrooms, an additional full bathroom, and access to the unfinished attic. The partially finished basement offers 500 sq ft of space with a half bath and exterior exit—ideal for future expansion, a workshop, or extra storage. Washer & Dryer in basement convey with the sale.
With ample outdoor space, this corner lot is perfect for gardening, play, or outdoor projects. 2 detached garages on the property for parking, a workshop or extra storage. Additional off-street parking on property.
Conveniently located near local amenities such as restaurants, grocery stores, the Colonial Park Mall, Rt 22, I-83, and I-81. Located in the Central Dauphin School District, and within 2 miles of South Side Elementary School. Schedule your private showing today!
Location
State PA
County Dauphin
Area Lower Paxton Twp (14035)
Zoning RESIDENTIAL
Rooms
Other Rooms Living Room, Kitchen, Family Room, Laundry, Mud Room, Storage Room, Workshop
Basement Partially Finished, Side Entrance, Workshop
Interior
Interior Features Attic, Pantry, Carpet, Combination Kitchen/Dining, Bathroom - Walk-In Shower
Hot Water Natural Gas
Heating Radiator, Hot Water
Cooling Ceiling Fan(s), Window Unit(s)
Flooring Carpet, Hardwood, Vinyl
Inclusions Negotiable
Equipment Dryer, Oven/Range - Gas, Refrigerator, Washer, Water Heater
Fireplace N
Appliance Dryer, Oven/Range - Gas, Refrigerator, Washer, Water Heater
Heat Source Natural Gas
Laundry Basement
Exterior
Exterior Feature Deck(s), Porch(es)
Garage Oversized
Garage Spaces 4.0
Waterfront N
Water Access N
Accessibility None
Porch Deck(s), Porch(es)
Total Parking Spaces 4
Garage Y
Building
Story 2
Foundation Concrete Perimeter
Sewer Public Sewer
Water Public
Architectural Style A-Frame
Level or Stories 2
Additional Building Above Grade, Below Grade
New Construction N
Schools
Elementary Schools South Side
Middle Schools Central Dauphin East
High Schools Central Dauphin East
School District Central Dauphin
Others
Pets Allowed Y
Senior Community No
Tax ID 35-058-027-000-0000
Ownership Fee Simple
SqFt Source Estimated
Acceptable Financing Cash, FHA 203(k), Conventional
Listing Terms Cash, FHA 203(k), Conventional
Financing Cash,FHA 203(k),Conventional
Special Listing Condition Standard
Pets Description No Pet Restrictions

GET MORE INFORMATION





