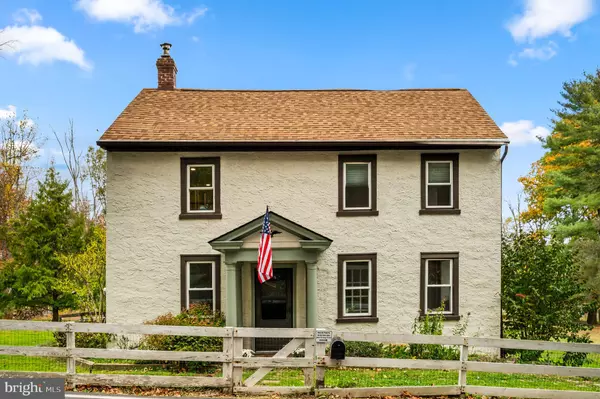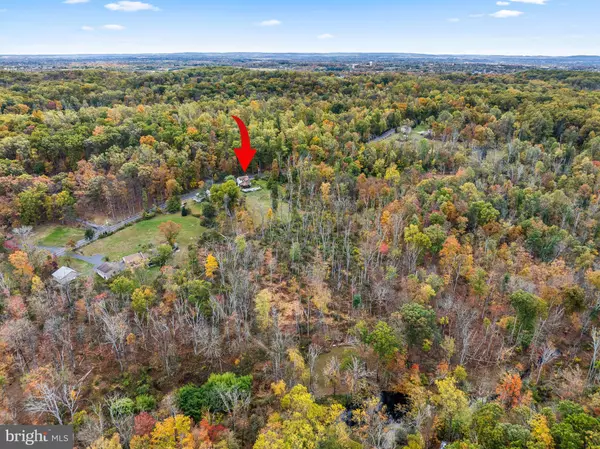
UPDATED:
12/17/2024 04:44 PM
Key Details
Property Type Single Family Home
Sub Type Detached
Listing Status Pending
Purchase Type For Sale
Square Footage 2,000 sqft
Price per Sqft $274
Subdivision Schwenksville
MLS Listing ID PAMC2119806
Style Farmhouse/National Folk,Traditional
Bedrooms 3
Full Baths 2
HOA Y/N N
Abv Grd Liv Area 2,000
Originating Board BRIGHT
Year Built 1850
Annual Tax Amount $6,630
Tax Year 2023
Lot Size 6.000 Acres
Acres 6.0
Lot Dimensions 299.00 x 0.00
Property Description
You can have it all! Discover your piece of paradise on this lovely 6+ acres property! Features a beautifully updated 1850 farmhouse and a stone barn. 3 bedrooms, 2 full baths, and a bonus room. Versatile layout includes 1st floor bedroom/ bath option and home office. Walk up attic can be finished for even more space! 2nd floor gathering area can serve as workout space or playroom. Hardwood floors throughout living areas and gorgeous imported tile in the bathrooms! Original character shines throughout this thoroughly updated home. Both full baths are new! An expansive addition to the original home added a large eat-in kitchen with cathedral ceiling and a mud room/changing room with additional exit to pool area. The pool is a wonderful oasis and will be missed by the Sellers. The property itself is an ideal combination of fenced yard and woods/ with trails. Take a vacation without leaving home! The barn offers garage parking for two cars and plenty of room for collectors, crafters and hobbyists! The gardener as well as anyone who enjoys space to run and play will appreciate the property. All this and only minutes from routes 422, 73, shopping and amenities! This home has been well loved.. It is only available because the Sellers are leaving the area. They hope the next owner will enjoy their charming home, spacious grounds and welcoming community as much as they have! Contact Patricia Exley , Berkshire Hathaway, with questions or to arrange a showing!
Location
State PA
County Montgomery
Area Limerick Twp (10637)
Zoning RES
Rooms
Basement Full
Main Level Bedrooms 1
Interior
Interior Features Attic/House Fan, Bathroom - Stall Shower, Bathroom - Tub Shower, Bathroom - Walk-In Shower
Hot Water Electric
Cooling Window Unit(s)
Flooring Hardwood, Ceramic Tile
Fireplaces Number 1
Equipment Built-In Microwave, Built-In Range, Cooktop
Fireplace Y
Window Features ENERGY STAR Qualified
Appliance Built-In Microwave, Built-In Range, Cooktop
Heat Source Oil
Exterior
Parking Features Additional Storage Area, Garage - Front Entry
Garage Spaces 2.0
Utilities Available Cable TV Available
Water Access N
View Pasture, Trees/Woods
Roof Type Architectural Shingle
Accessibility None
Total Parking Spaces 2
Garage Y
Building
Lot Description Backs to Trees
Story 2
Foundation Stone
Sewer On Site Septic
Water Well
Architectural Style Farmhouse/National Folk, Traditional
Level or Stories 2
Additional Building Above Grade, Below Grade
New Construction N
Schools
Middle Schools Spring-Ford Intermediateschool 5Th-6Th
High Schools Spring-Ford Senior
School District Spring-Ford Area
Others
Pets Allowed Y
Senior Community No
Tax ID 37-00-03196-007
Ownership Fee Simple
SqFt Source Assessor
Special Listing Condition Standard
Pets Allowed No Pet Restrictions

GET MORE INFORMATION





