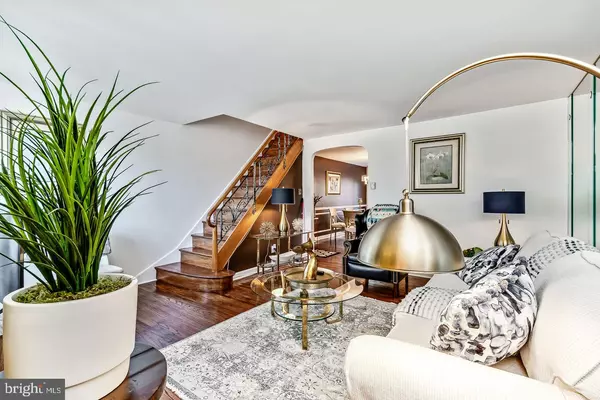
UPDATED:
12/01/2024 01:55 AM
Key Details
Property Type Townhouse
Sub Type Interior Row/Townhouse
Listing Status Under Contract
Purchase Type For Sale
Square Footage 1,208 sqft
Price per Sqft $256
Subdivision Philadelphia
MLS Listing ID PAPH2414112
Style Bi-level
Bedrooms 3
Full Baths 1
Half Baths 2
HOA Y/N N
Abv Grd Liv Area 1,208
Originating Board BRIGHT
Year Built 1950
Annual Tax Amount $2,768
Tax Year 2024
Lot Size 2,147 Sqft
Acres 0.05
Lot Dimensions 16.00 x 135.00
Property Description
The heart of the home is the beautifully appointed kitchen, equipped with stainless steel appliances that cater to both form and function with recess lights. The cabinetry, finished in a soft, neutral color palette, harmonizes perfectly with the beautiful backsplash, seamlessly blending contemporary style with classic design elements. The kitchen also boasts an efficient layout with ample counter space to entice the culinary enthusiast. A dining room with double doors opens up to a beautiful deck. All 3 bedrooms are bathed in natural light that filters through the window, enhancing the tranquil, neutral tones of the decor. A ceiling fan adds a practical touch, ensuring comfort throughout the seasons. Storage is plentiful, with built-in closets offering a versatile solution to the organization. Attention to detail and a commitment to quality are evident in each aspect of this home, promising a comfortable and stylish living experience. A spacious, fully finished basement includes a convenient powder room and an outdoor space across the alleyway with a beautifully fenced backyard. The impeccable condition of this property ensures that it is move-in ready, awaiting only the personal touches of its new owner. In essence, Thouron Avenue exemplifies a blend of modern amenities and enduring charm, making it an ideal choice for those seeking a distinguished, easy-to-maintain home in Philadelphia.
Location
State PA
County Philadelphia
Area 19150 (19150)
Zoning RSA5
Rooms
Other Rooms Living Room, Dining Room, Bedroom 2, Bedroom 3, Kitchen, Basement, Bedroom 1, Half Bath
Basement Full
Interior
Interior Features Ceiling Fan(s), Chair Railings, Combination Kitchen/Living, Dining Area, Kitchen - Eat-In, Skylight(s), Window Treatments
Hot Water Natural Gas
Heating Forced Air
Cooling Central A/C
Inclusions washer, dryer, refrigerator, stove, chandelier
Equipment Disposal, Washer, Dryer - Electric
Fireplace N
Appliance Disposal, Washer, Dryer - Electric
Heat Source Natural Gas
Laundry Basement
Exterior
Exterior Feature Deck(s)
Parking Features Basement Garage
Garage Spaces 2.0
Water Access N
Accessibility None
Porch Deck(s)
Attached Garage 1
Total Parking Spaces 2
Garage Y
Building
Lot Description Rear Yard
Story 2
Foundation Concrete Perimeter
Sewer Public Sewer
Water Public
Architectural Style Bi-level
Level or Stories 2
Additional Building Above Grade, Below Grade
New Construction N
Schools
School District Philadelphia City
Others
Senior Community No
Tax ID 502175500
Ownership Fee Simple
SqFt Source Assessor
Security Features Carbon Monoxide Detector(s),Exterior Cameras,Motion Detectors,Security System,Smoke Detector
Acceptable Financing Conventional
Listing Terms Conventional
Financing Conventional
Special Listing Condition Standard

GET MORE INFORMATION





