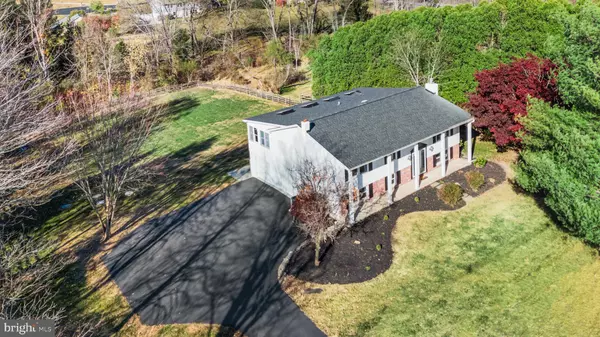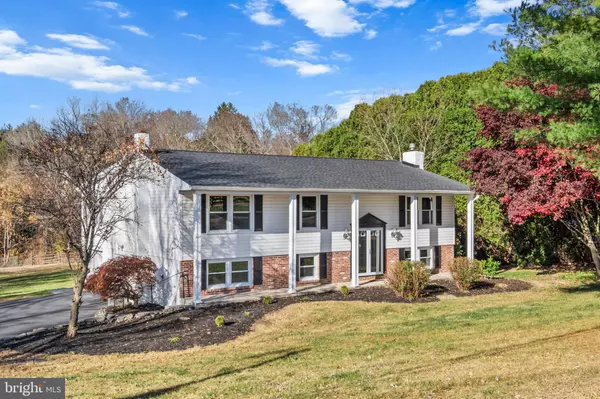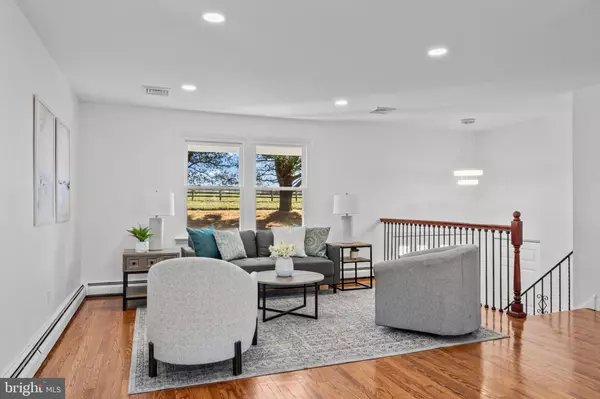
UPDATED:
12/19/2024 07:21 PM
Key Details
Property Type Single Family Home
Sub Type Detached
Listing Status Active
Purchase Type For Sale
Square Footage 3,149 sqft
Price per Sqft $258
Subdivision None Available
MLS Listing ID PACT2086474
Style Bi-level
Bedrooms 4
Full Baths 2
Half Baths 1
HOA Y/N N
Abv Grd Liv Area 1,880
Originating Board BRIGHT
Year Built 1971
Annual Tax Amount $4,713
Tax Year 2024
Lot Size 1.000 Acres
Acres 1.0
Lot Dimensions 0.00 x 0.00
Property Description
Location
State PA
County Chester
Area Westtown Twp (10367)
Zoning RES
Rooms
Other Rooms Living Room, Dining Room, Primary Bedroom, Sitting Room, Bedroom 2, Bedroom 3, Bedroom 4, Kitchen, Family Room, Sun/Florida Room, Primary Bathroom, Full Bath, Half Bath
Basement Daylight, Full, Fully Finished
Main Level Bedrooms 3
Interior
Interior Features Breakfast Area, Built-Ins, Dining Area, Floor Plan - Open, Kitchen - Island, Primary Bath(s), Skylight(s), Bathroom - Stall Shower, Bathroom - Tub Shower, Combination Dining/Living, Combination Kitchen/Living, Family Room Off Kitchen, Kitchen - Gourmet, Recessed Lighting, Upgraded Countertops, Wood Floors
Hot Water Oil
Heating Baseboard - Hot Water
Cooling Central A/C
Flooring Ceramic Tile, Wood, Luxury Vinyl Plank
Fireplaces Number 1
Fireplaces Type Mantel(s), Brick
Inclusions Washer, Dryer and Refrigerator
Equipment Dishwasher, Oven/Range - Electric, Refrigerator, Washer, Dryer, Stainless Steel Appliances, Range Hood, Built-In Microwave
Fireplace Y
Appliance Dishwasher, Oven/Range - Electric, Refrigerator, Washer, Dryer, Stainless Steel Appliances, Range Hood, Built-In Microwave
Heat Source Electric, Oil
Laundry Lower Floor
Exterior
Exterior Feature Deck(s), Patio(s)
Parking Features Garage - Side Entry
Garage Spaces 2.0
Fence Wood
Water Access N
View Garden/Lawn
Accessibility None
Porch Deck(s), Patio(s)
Attached Garage 2
Total Parking Spaces 2
Garage Y
Building
Lot Description Front Yard, Level, Open, Rear Yard, SideYard(s)
Story 2
Foundation Block
Sewer On Site Septic
Water Public
Architectural Style Bi-level
Level or Stories 2
Additional Building Above Grade, Below Grade
Structure Type Vaulted Ceilings
New Construction N
Schools
Elementary Schools Sarah W. Starkweather
Middle Schools Stetson
High Schools West Chester Bayard Rustin
School District West Chester Area
Others
Senior Community No
Tax ID 67-04 -0028.0300
Ownership Fee Simple
SqFt Source Estimated
Special Listing Condition Standard

GET MORE INFORMATION





