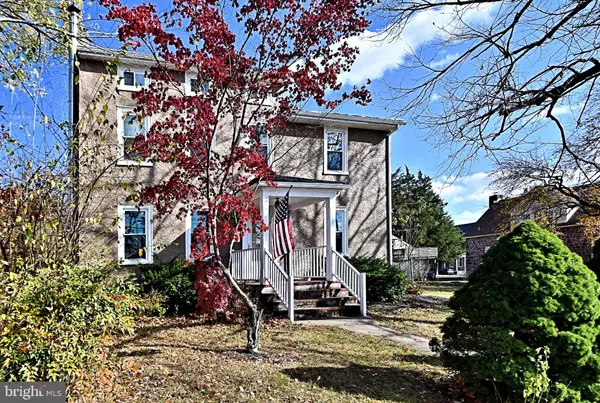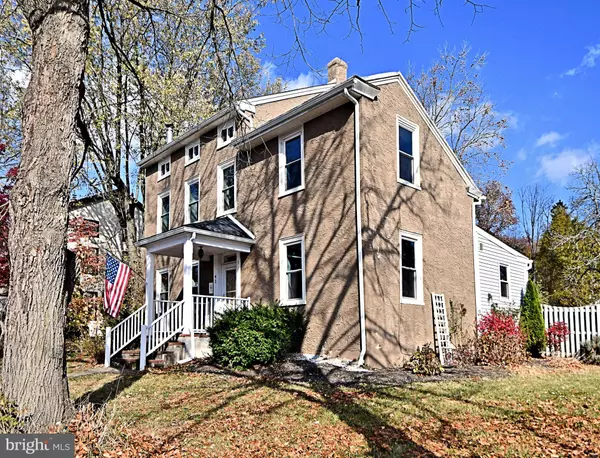
UPDATED:
11/16/2024 09:24 PM
Key Details
Property Type Single Family Home
Sub Type Detached
Listing Status Pending
Purchase Type For Sale
Square Footage 1,983 sqft
Price per Sqft $175
Subdivision None Available
MLS Listing ID PAMC2121948
Style Colonial
Bedrooms 3
Full Baths 1
Half Baths 1
HOA Y/N N
Abv Grd Liv Area 1,983
Originating Board BRIGHT
Year Built 1850
Annual Tax Amount $4,914
Tax Year 2023
Lot Size 0.459 Acres
Acres 0.46
Lot Dimensions 98.00 x 0.00
Property Description
Lots of upgrades made to this lovely home. Hardwood flooring in family room and dining room.
Deep window sills, with all new windows installed from 2016-2020 /Window Nation.
Chimney Liner & Chimney caps installed 2022 Updated full bath, newer oil tank in 2021.
New shingle roof and gutters and & down spouts in 2023 and coating of metal roof. New water tank 2024.
Newer appliances. fenced in yard. Within walking distance to Trinley River Park, that has a boat launch access to the Schuylkill River. Schedule your appt today!!!
Location
State PA
County Montgomery
Area Limerick Twp (10637)
Zoning RESIDENTIAL
Direction Southwest
Rooms
Basement Poured Concrete, Sump Pump, Walkout Stairs
Interior
Interior Features Bathroom - Stall Shower, Bathroom - Tub Shower, Carpet, Cedar Closet(s), Ceiling Fan(s), Stove - Wood
Hot Water Oil
Heating Baseboard - Electric, Baseboard - Hot Water, Wood Burn Stove
Cooling Ceiling Fan(s), Window Unit(s)
Flooring Carpet, Ceramic Tile, Hardwood, Laminate Plank
Fireplaces Number 1
Fireplaces Type Wood
Inclusions Washer, Dryer, Frig, dehumidifier and air conditioner on 3rd floor, 3 air conditioners and dehumidifier in basement,
Equipment Dryer, ENERGY STAR Refrigerator, Oven/Range - Electric, Range Hood, Washer
Furnishings No
Fireplace Y
Appliance Dryer, ENERGY STAR Refrigerator, Oven/Range - Electric, Range Hood, Washer
Heat Source Oil, Wood
Laundry Basement
Exterior
Exterior Feature Patio(s)
Parking Features Garage - Front Entry, Garage - Side Entry
Garage Spaces 4.0
Fence Chain Link, Wood
Water Access N
Roof Type Metal,Shingle
Street Surface Paved
Accessibility None
Porch Patio(s)
Road Frontage Boro/Township
Total Parking Spaces 4
Garage Y
Building
Story 3
Foundation Stone
Sewer Public Sewer
Water Well
Architectural Style Colonial
Level or Stories 3
Additional Building Above Grade, Below Grade
Structure Type 9'+ Ceilings,Dry Wall,Plaster Walls
New Construction N
Schools
School District Spring-Ford Area
Others
Pets Allowed Y
Senior Community No
Tax ID 37-00-03565-007
Ownership Fee Simple
SqFt Source Assessor
Security Features Main Entrance Lock
Horse Property N
Special Listing Condition Standard
Pets Allowed No Pet Restrictions

GET MORE INFORMATION





