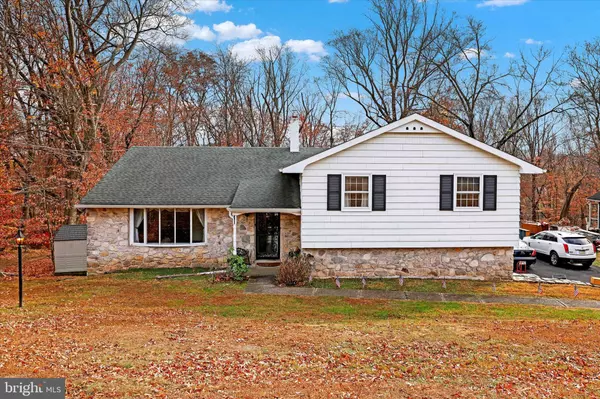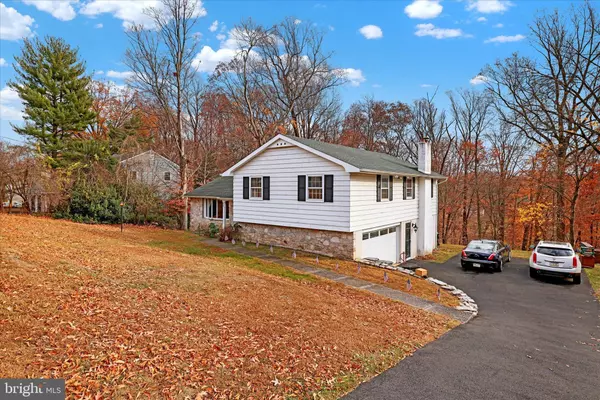
UPDATED:
11/26/2024 12:15 PM
Key Details
Property Type Single Family Home
Sub Type Detached
Listing Status Active
Purchase Type For Sale
Square Footage 2,200 sqft
Price per Sqft $249
Subdivision Hickory Hills
MLS Listing ID PABU2082376
Style Split Level
Bedrooms 4
Full Baths 2
Half Baths 1
HOA Y/N N
Abv Grd Liv Area 2,200
Originating Board BRIGHT
Year Built 1965
Annual Tax Amount $6,370
Tax Year 2024
Lot Size 0.574 Acres
Acres 0.57
Lot Dimensions 100.00 x 250.00
Property Description
The main level features a refined living room and dining room, adorned with hardwood flooring under carpeting and elegant dental molding. Downstairs, enjoy a spacious family room with a cozy brick fireplace insert, sliding glass doors to the backyard, access to the driveway, and a convenient powder room. Adjacent to the powder room, you’ll find a laundry area and utilities, including a brand-new four-zone gas heater installed in 2024. The basement is made for entertaining, with a large bar and pool table, plus direct outdoor access. On the upper level, the primary bedroom offers a private retreat with a stall shower and a walk-in closet. Three additional bedrooms with hardwood floors and a hall bath featuring dual sinks complete the upstairs—perfect for a growing family. A new roof completes this home.
Bring your vision and creativity to bring this home back to life and make this charming home truly your own!
Location
State PA
County Bucks
Area Northampton Twp (10131)
Zoning R2
Rooms
Other Rooms Living Room, Dining Room, Primary Bedroom, Bedroom 2, Bedroom 3, Bedroom 4, Kitchen, Family Room, Basement, Laundry, Office, Bathroom 1, Half Bath
Basement Walkout Stairs
Interior
Hot Water Natural Gas
Heating Baseboard - Hot Water
Cooling Central A/C
Flooring Hardwood, Slate, Ceramic Tile
Fireplaces Number 1
Fireplaces Type Insert, Stone, Wood
Inclusions Washer, Dryer, Refrigerator all in as-is condition
Equipment Dishwasher, Oven - Wall, Oven/Range - Gas, Range Hood, Refrigerator, Stainless Steel Appliances
Fireplace Y
Appliance Dishwasher, Oven - Wall, Oven/Range - Gas, Range Hood, Refrigerator, Stainless Steel Appliances
Heat Source Natural Gas
Exterior
Exterior Feature Deck(s), Screened
Parking Features Garage - Side Entry, Inside Access, Oversized
Garage Spaces 2.0
Water Access N
Roof Type Shingle
Accessibility Level Entry - Main
Porch Deck(s), Screened
Attached Garage 2
Total Parking Spaces 2
Garage Y
Building
Lot Description Rear Yard, Sloping, Trees/Wooded
Story 4
Foundation Slab
Sewer Public Sewer
Water Well
Architectural Style Split Level
Level or Stories 4
Additional Building Above Grade, Below Grade
New Construction N
Schools
Middle Schools Holland Jr
High Schools Council Rock South
School District Council Rock
Others
Senior Community No
Tax ID 31-032-015
Ownership Fee Simple
SqFt Source Assessor
Acceptable Financing Conventional, Cash
Listing Terms Conventional, Cash
Financing Conventional,Cash
Special Listing Condition Standard

GET MORE INFORMATION





