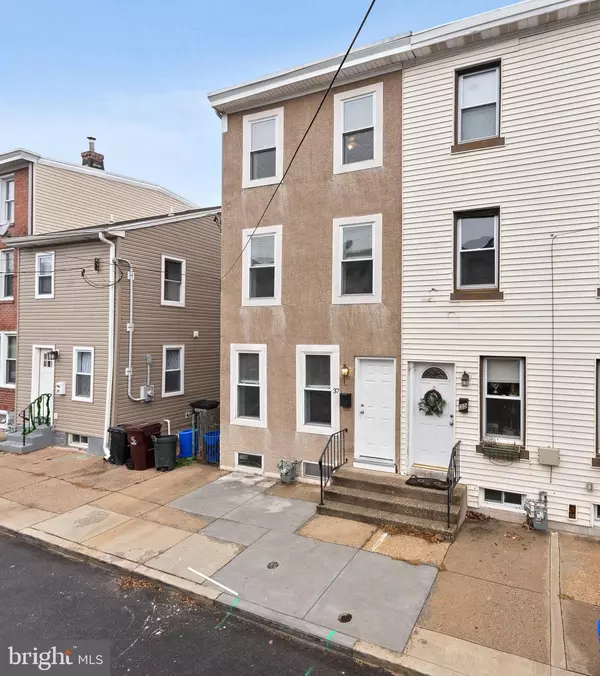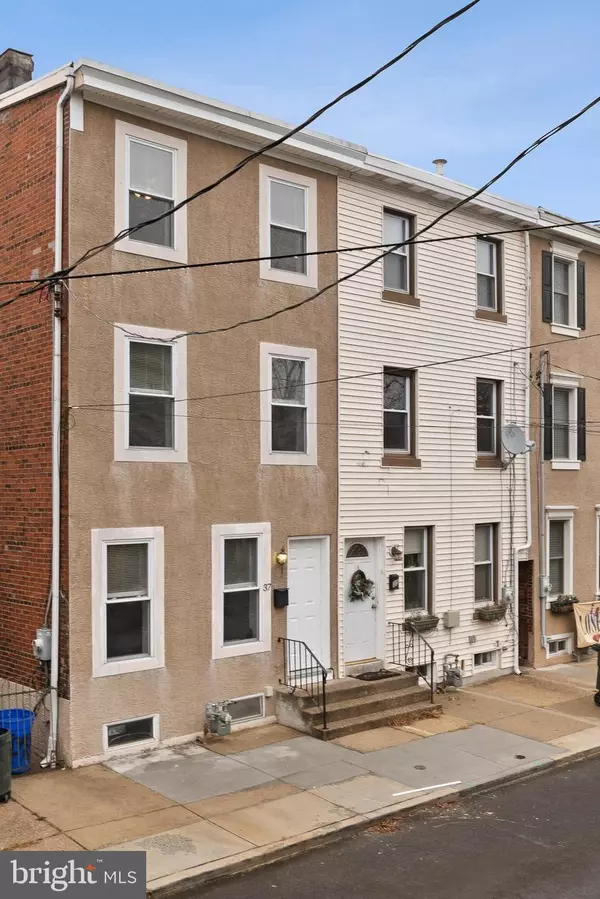
UPDATED:
12/13/2024 12:09 PM
Key Details
Property Type Townhouse
Sub Type End of Row/Townhouse
Listing Status Active
Purchase Type For Rent
Square Footage 1,425 sqft
Subdivision None Available
MLS Listing ID PAMC2124976
Style Other
Bedrooms 3
Full Baths 2
Half Baths 1
Abv Grd Liv Area 1,425
Originating Board BRIGHT
Year Built 1900
Lot Size 1,100 Sqft
Acres 0.03
Lot Dimensions 18.00 x 0.00
Property Description
Discover a blend of charm and convenience in this move-in-ready 3-bedroom, 2.5-bathroom home, located in the vibrant, growing community of Bridgeport.
Step inside to an open living and dining area, ideal for entertaining or relaxing. The eat in kitchen boasts newer cabinets, spacious countertops, stainless steel appliances, and ample storage space. A convenient half bath rounds out the first floor.
On the second floor, you'll find a generously sized bedroom with a large closet and a full hall bathroom. Upstairs on the third floor, enjoy two additional bedrooms and another full bath, offering flexibility for family, guests, or a home office.
Fully fenced backyard—great spot for gardening, BBQs, or relaxing. Ample street parking adds to the convenience of this charming property.
Heater/AC and water heater only 2 years old.
This home offers easy access to outdoor adventures. Explore the Schuylkill River Trail or the Chester Valley Trail, and take advantage of nearby Bridgeport Memorial Park, featuring playing fields, walking/running tracks, picnic areas, tennis and basketball courts, and bocce courts.
Located conveniently near Routes 202, 76, 476 and public transportation, this property offers quick access to downtown Conshohocken, Plymouth Meeting, Philadelphia and the King of Prussia Mall. Also, in the highly sought-after Upper Merion School District.
Application fee per applicant is $50.
Location
State PA
County Montgomery
Area Bridgeport Boro (10602)
Zoning RESIDENTIAL
Rooms
Other Rooms Living Room, Dining Room, Bedroom 2, Bedroom 3, Kitchen, Basement, Bedroom 1, Laundry, Full Bath, Half Bath
Basement Partial
Interior
Interior Features Combination Dining/Living, Carpet, Ceiling Fan(s)
Hot Water Natural Gas
Heating Forced Air
Cooling Central A/C
Flooring Vinyl, Carpet
Equipment Built-In Microwave, Dishwasher, Oven/Range - Gas, Refrigerator, Stainless Steel Appliances, Washer, Dryer
Fireplace N
Appliance Built-In Microwave, Dishwasher, Oven/Range - Gas, Refrigerator, Stainless Steel Appliances, Washer, Dryer
Heat Source Natural Gas
Laundry Washer In Unit, Dryer In Unit, Lower Floor
Exterior
Fence Fully
Water Access N
Accessibility None
Garage N
Building
Story 3
Foundation Other
Sewer Public Sewer
Water Public
Architectural Style Other
Level or Stories 3
Additional Building Above Grade, Below Grade
New Construction N
Schools
School District Upper Merion Area
Others
Pets Allowed Y
Senior Community No
Tax ID 02-00-05540-002
Ownership Other
SqFt Source Assessor
Pets Allowed Pet Addendum/Deposit, Dogs OK, Cats OK

GET MORE INFORMATION





