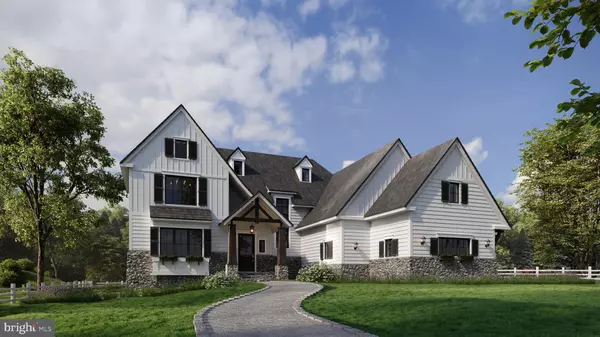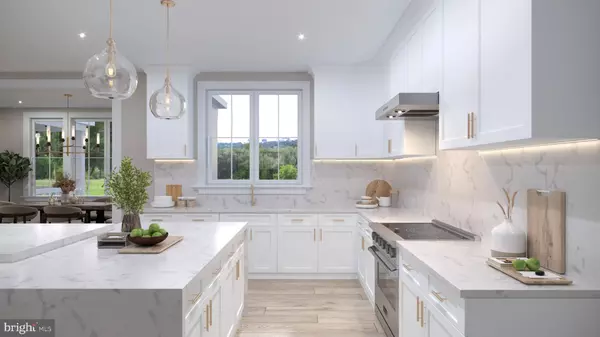
UPDATED:
12/21/2024 09:42 AM
Key Details
Property Type Single Family Home
Sub Type Detached
Listing Status Active
Purchase Type For Sale
Square Footage 6,000 sqft
Price per Sqft $316
Subdivision Marple
MLS Listing ID PADE2080614
Style Contemporary,Craftsman
Bedrooms 4
Full Baths 3
Half Baths 2
HOA Y/N N
Abv Grd Liv Area 4,500
Originating Board BRIGHT
Tax Year 2024
Lot Size 1.200 Acres
Acres 1.2
Property Description
As envisioned, this grand residence will feature 4 spacious bedrooms, 4.5 elegantly appointed bathrooms, and an oversized triple-car garage. The first floor offers expansive living and entertaining spaces, including a formal living room, a dedicated flex/guest/office suite, and a magnificent family room with a fireplace as its centerpiece. The gourmet kitchen, complete with a walk-in pantry and adjacent back kitchen, seamlessly flows into the dining area, perfect for hosting intimate gatherings or grand celebrations. A covered rear porch extends the entertainment space into the serene outdoors.
Upstairs, the master suite is a true sanctuary, with a spa-inspired ensuite bathroom, dual walk-in closets, and space to relax and unwind. Three additional generously sized bedrooms, each with ample closet space, and two well-appointed bathrooms provide comfort for family and guests. A second-floor laundry room and an open-concept design add to the home's functionality.
This rare opportunity combines the prestige of building a custom home with the convenience of working directly with top-tier builders, offering a bespoke design experience where you can personalize every detail. From the finishes to the fixtures, your vision will shape the ultimate expression of luxury.
Nearby is Ellis Preserve with Main Line Health, Sedona Taphouse, YogaSix, Club Pilates, Napa Wine Kitchen, CAVA, Ulta, LaChele Med Spa, First Watch Cafe and LaScalas and Whole Foods. West Chester Pike Rt 3 provides access to Route 476 to Philadelphia and King of Prussia. Easy access to local walking trails, all major highways, and some of our area's best shopping and dining.
Location
State PA
County Delaware
Area Marple Twp (10425)
Zoning RESIDENTIAL
Rooms
Basement Outside Entrance, Interior Access, Poured Concrete, Full
Main Level Bedrooms 4
Interior
Hot Water Natural Gas
Cooling Central A/C
Fireplaces Number 1
Fireplace Y
Heat Source Natural Gas
Exterior
Parking Features Garage Door Opener, Covered Parking, Garage - Side Entry
Garage Spaces 3.0
Water Access N
Accessibility Other
Attached Garage 3
Total Parking Spaces 3
Garage Y
Building
Story 3
Foundation Concrete Perimeter
Sewer Public Sewer
Water Public
Architectural Style Contemporary, Craftsman
Level or Stories 3
Additional Building Above Grade, Below Grade
New Construction Y
Schools
Elementary Schools Russell
Middle Schools Paxon Hollow
High Schools Marple Newtown
School District Marple Newtown
Others
Senior Community No
Tax ID NO TAX RECORD
Ownership Fee Simple
SqFt Source Estimated
Special Listing Condition Standard

GET MORE INFORMATION





