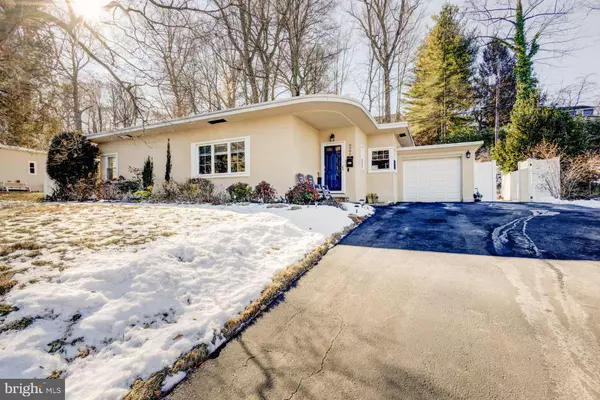UPDATED:
02/02/2025 05:02 AM
Key Details
Property Type Single Family Home
Sub Type Detached
Listing Status Coming Soon
Purchase Type For Sale
Square Footage 1,414 sqft
Price per Sqft $304
Subdivision Wyndmoor
MLS Listing ID PAMC2128376
Style Ranch/Rambler
Bedrooms 3
Full Baths 1
Half Baths 1
HOA Y/N N
Abv Grd Liv Area 1,414
Originating Board BRIGHT
Year Built 1950
Annual Tax Amount $5,471
Tax Year 2023
Lot Size 0.303 Acres
Acres 0.3
Lot Dimensions 84.00 x 0.00
Property Description
Inside, you'll find over 1,400 square feet of thoughtfully designed living space. The light-filled living room, anchored by a cozy fireplace, provides a welcoming setting for relaxation. Adjacent to the living area, the dining room is separated from the well-appointed kitchen by a breakfast bar, creating a seamless flow for everyday living and entertaining. The kitchen features stainless-steel appliances, granite countertops, a stylish tile backsplash, ceramic tile flooring, and gas cooking. A nearby laundry room with a stacked washer and dryer offers easy access to the powder room, a utility closet, and the back patio leading to the private backyard.
Beyond the main living areas, three spacious bedrooms share a classic three-piece tiled hall bath with a shower-over-tub layout. This home is in fantastic condition and ready for its next owner to move right in. Additional highlights include a one-car garage, a large driveway, and a prime location within the award-winning Springfield Township School District. Enjoy easy access to the shops and dining of Wyndmoor, Chestnut Hill, and Flourtown, as well as convenient routes to Route 309, the PA Turnpike, and Center City Philadelphia.
Don't miss the opportunity to own this charming home in an unbeatable location!
Location
State PA
County Montgomery
Area Springfield Twp (10652)
Zoning A
Direction Northeast
Rooms
Other Rooms Living Room, Dining Room, Primary Bedroom, Bedroom 2, Kitchen, Bedroom 1, Laundry, Full Bath, Half Bath
Main Level Bedrooms 3
Interior
Interior Features Breakfast Area, Ceiling Fan(s), Entry Level Bedroom, Recessed Lighting
Hot Water Natural Gas
Heating Forced Air
Cooling Central A/C
Flooring Ceramic Tile, Laminate Plank
Fireplaces Number 1
Fireplaces Type Mantel(s), Non-Functioning
Inclusions Washer, dryer, refrigerator, all in "as-is" condition at the time of settlement.
Equipment Dishwasher, Disposal, Built-In Microwave, Dryer - Front Loading, Oven/Range - Gas, Refrigerator, Washer - Front Loading
Fireplace Y
Appliance Dishwasher, Disposal, Built-In Microwave, Dryer - Front Loading, Oven/Range - Gas, Refrigerator, Washer - Front Loading
Heat Source Natural Gas
Laundry Main Floor
Exterior
Exterior Feature Patio(s)
Parking Features Garage - Side Entry
Garage Spaces 5.0
Utilities Available Cable TV
Water Access N
Roof Type Flat
Accessibility None
Porch Patio(s)
Attached Garage 1
Total Parking Spaces 5
Garage Y
Building
Lot Description Level, Front Yard, Rear Yard, SideYard(s)
Story 1
Foundation Concrete Perimeter, Slab
Sewer Public Sewer
Water Public
Architectural Style Ranch/Rambler
Level or Stories 1
Additional Building Above Grade, Below Grade
New Construction N
Schools
School District Springfield Township
Others
Senior Community No
Tax ID 52-00-09097-004
Ownership Fee Simple
SqFt Source Assessor
Acceptable Financing Cash, Conventional, FHA, VA
Listing Terms Cash, Conventional, FHA, VA
Financing Cash,Conventional,FHA,VA
Special Listing Condition Standard





