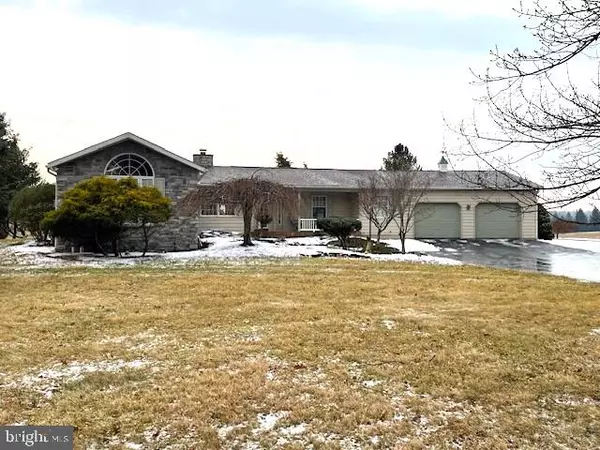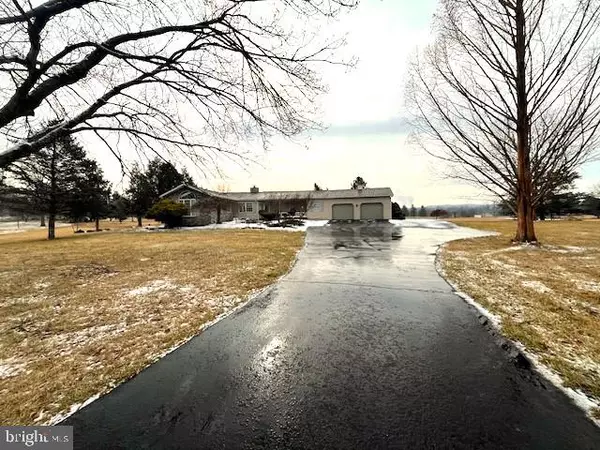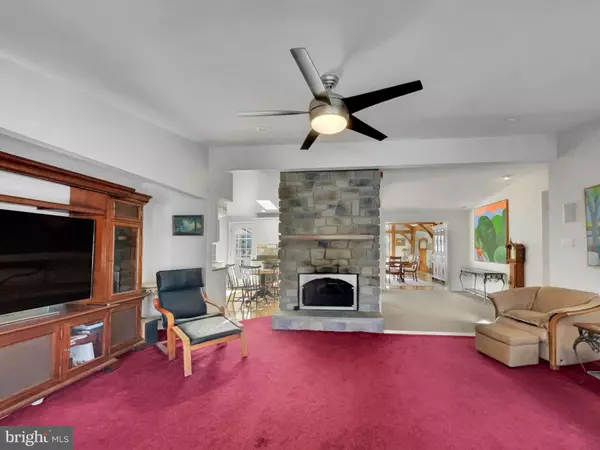OPEN HOUSE
Sat Feb 08, 1:00pm - 3:00pm
UPDATED:
02/03/2025 09:38 PM
Key Details
Property Type Single Family Home
Sub Type Detached
Listing Status Active
Purchase Type For Sale
Square Footage 2,458 sqft
Price per Sqft $183
Subdivision None Available
MLS Listing ID PAMC2128456
Style Ranch/Rambler
Bedrooms 3
Full Baths 2
HOA Y/N N
Abv Grd Liv Area 2,458
Originating Board BRIGHT
Year Built 1986
Annual Tax Amount $7,803
Tax Year 2023
Lot Size 2.500 Acres
Acres 2.5
Lot Dimensions 52.00 x 0.00
Property Description
The Great Room features timber beams which define this impressive vaulted space that also features a Fireplace and a great view of the backyard. Adjacent to the Great Room, the sunken Sunroom enjoys plenty of natural light, making it an ideal spot for reading, relaxing, or displaying your favorite plants. The Primary Bedroom Suite is spacious and the Bedroom features a vaulted ceiling, a Fireplace and double closets. The private Bathroom features a handsome double vanity, a jetted tub, a separate shower, and elegant marble flooring. Two additional good-sized Bedrooms are thoughtfully laid out, one with hardwood flooring and the other with carpeting, and share a full Hall Bathroom. Conveniently located at the end of the hall, the large Laundry Room leads to a gorgeous Dressing Room complete with custom cherry cabinetry. The home also includes a spacious unfinished basement and a 2 Car Garage with extra storage space. The home is beautifully complimented by mature landscaping, including 2 ponds, and storage sheds. Schedule your private showing today to experience everything this exceptional property has to offer firsthand!
Location
State PA
County Montgomery
Area New Hanover Twp (10647)
Zoning RESID
Rooms
Other Rooms Living Room, Dining Room, Primary Bedroom, Bedroom 2, Kitchen, Family Room, Bedroom 1, Other
Basement Full, Unfinished, Outside Entrance
Main Level Bedrooms 3
Interior
Interior Features Primary Bath(s), Butlers Pantry, Skylight(s), Ceiling Fan(s), Attic/House Fan, WhirlPool/HotTub, Sprinkler System, Exposed Beams, Dining Area
Hot Water Electric
Heating Heat Pump - Electric BackUp, Hot Water, Forced Air
Cooling Central A/C
Flooring Wood, Fully Carpeted, Tile/Brick, Marble
Fireplaces Number 2
Fireplaces Type Stone
Equipment Cooktop, Built-In Range, Oven - Self Cleaning, Dishwasher, Disposal, Trash Compactor
Fireplace Y
Appliance Cooktop, Built-In Range, Oven - Self Cleaning, Dishwasher, Disposal, Trash Compactor
Heat Source Electric
Laundry Main Floor
Exterior
Exterior Feature Deck(s), Porch(es)
Parking Features Garage Door Opener, Oversized
Garage Spaces 2.0
Fence Other
Utilities Available Cable TV
Water Access N
View Golf Course
Roof Type Shingle
Accessibility None
Porch Deck(s), Porch(es)
Attached Garage 2
Total Parking Spaces 2
Garage Y
Building
Lot Description Level, Open, Front Yard, Rear Yard, SideYard(s)
Story 1
Foundation Brick/Mortar
Sewer On Site Septic
Water Well
Architectural Style Ranch/Rambler
Level or Stories 1
Additional Building Above Grade, Below Grade
Structure Type Cathedral Ceilings
New Construction N
Schools
Elementary Schools New Hanover
Middle Schools Boyertown Area Jhs-East
High Schools Boyertown Area Jhs-East
School District Boyertown Area
Others
Senior Community No
Tax ID 47-00-07596-502
Ownership Fee Simple
SqFt Source Estimated
Acceptable Financing Conventional
Listing Terms Conventional
Financing Conventional
Special Listing Condition Standard





