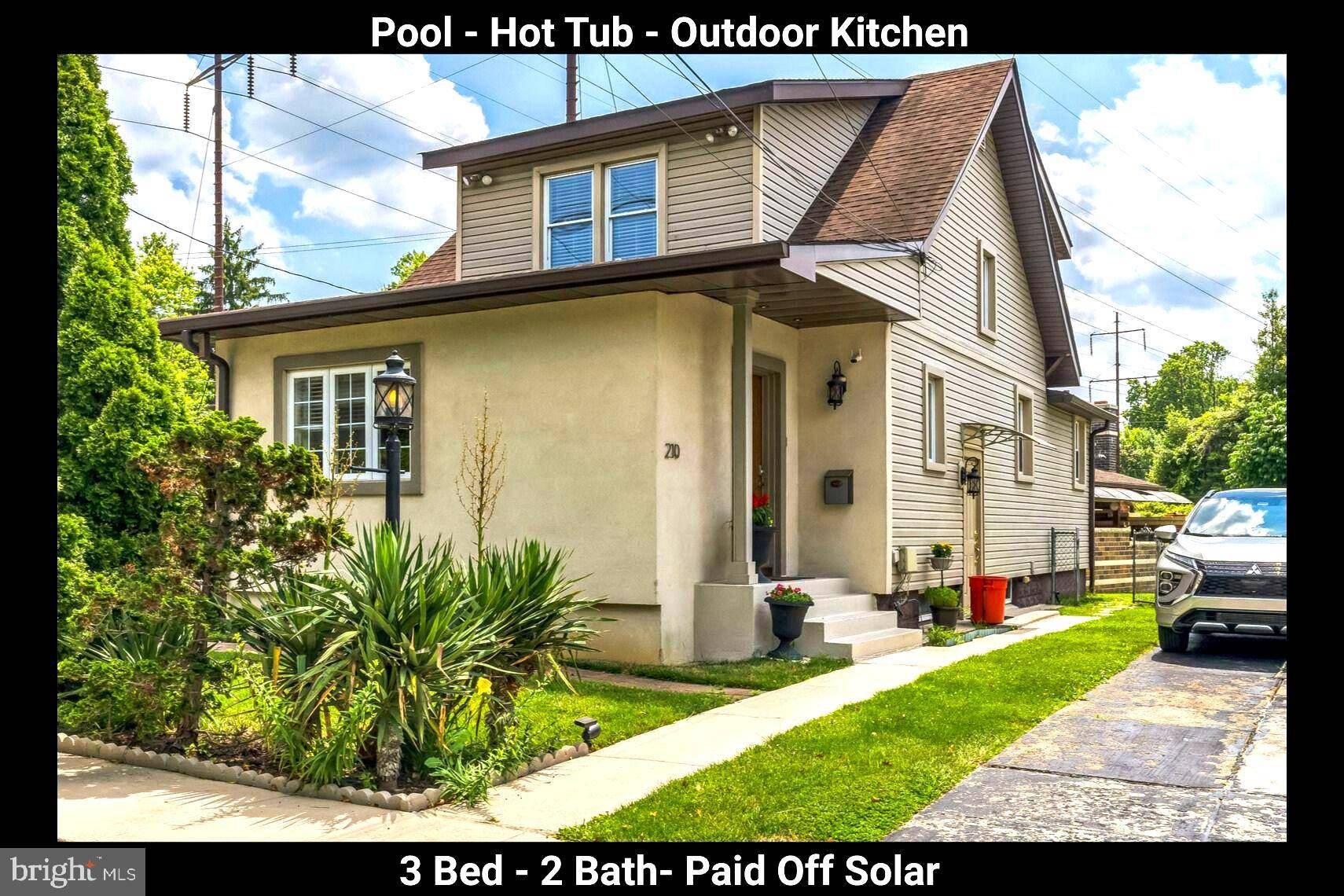UPDATED:
Key Details
Property Type Single Family Home
Sub Type Detached
Listing Status Active
Purchase Type For Sale
Square Footage 2,196 sqft
Price per Sqft $181
Subdivision Folcroft
MLS Listing ID PADE2092756
Style Cape Cod
Bedrooms 3
Full Baths 2
HOA Y/N N
Abv Grd Liv Area 1,846
Year Built 1925
Available Date 2025-06-25
Annual Tax Amount $5,690
Tax Year 2024
Lot Size 7,405 Sqft
Acres 0.17
Lot Dimensions 0.00 x 0.00
Property Sub-Type Detached
Source BRIGHT
Property Description
Outdoor Lovers and Entertainers—prepare to Fall in Love. The backyard is a Private Oasis featuring a Covered Outdoor Living Room with a Kitchen and Fireplace, a Large Hot Tub, and—just in time for summer—a spacious Swimming Pool perfect for those hot days.
Inside, the home has been thoughtfully updated over the years. Highlights include: Newer windows and roof - Upgraded kitchen with granite countertops - Hardwood flooring throughout - Enclosed front porch for extra living space - Partially finished basement for added flexibility.
The home offers 3 bedrooms and 2 full bathrooms, with the primary bedroom on the main floor featuring an ensuite bath.
Enjoy energy efficiency thanks to owned solar panels, keeping electric bills between $0 and $50 per month. In addition, 3" foam board insulation was added behind the siding and stucco to enhance heating and cooling performance.
Located at the end of a quiet dead-end street, you'll enjoy peace, privacy, and no through traffic. This is a rare opportunity to own a well-maintained, entertainer's dream in a great neighborhood.
Location
State PA
County Delaware
Area Glenolden Boro (10421)
Zoning RESIDENTIAL
Rooms
Main Level Bedrooms 1
Interior
Hot Water Natural Gas
Cooling Central A/C
Inclusions Appliances in the kitchen plus washer and dryer in as-is condition with no monetary value
Equipment Built-In Microwave, Dishwasher, Disposal, Dryer, Refrigerator, Stove, Washer
Fireplace N
Appliance Built-In Microwave, Dishwasher, Disposal, Dryer, Refrigerator, Stove, Washer
Heat Source Oil
Exterior
Parking Features Garage - Front Entry
Garage Spaces 5.0
Pool Above Ground
Water Access N
Accessibility None
Total Parking Spaces 5
Garage Y
Building
Story 2
Foundation Stone
Sewer Public Sewer
Water Public
Architectural Style Cape Cod
Level or Stories 2
Additional Building Above Grade, Below Grade
New Construction N
Schools
School District Interboro
Others
Senior Community No
Tax ID 21-00-00105-00
Ownership Fee Simple
SqFt Source Assessor
Acceptable Financing Cash, Conventional, FHA, VA
Listing Terms Cash, Conventional, FHA, VA
Financing Cash,Conventional,FHA,VA
Special Listing Condition Standard





