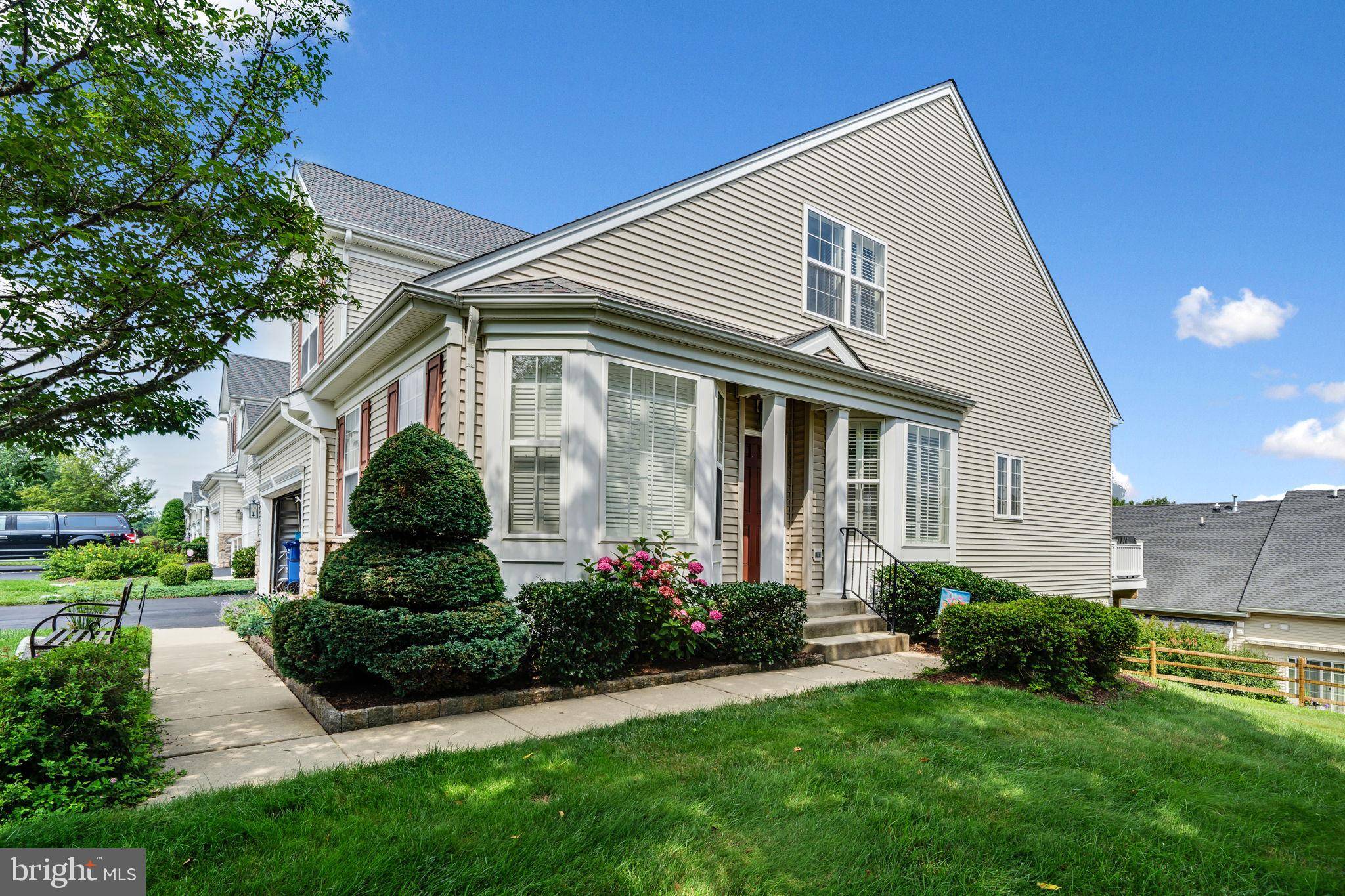OPEN HOUSE
Sat Jul 19, 11:00am - 1:00pm
UPDATED:
Key Details
Property Type Townhouse
Sub Type Interior Row/Townhouse
Listing Status Active
Purchase Type For Sale
Square Footage 2,813 sqft
Price per Sqft $168
Subdivision Villages At Hillview
MLS Listing ID PACT2104154
Style Colonial
Bedrooms 3
Full Baths 2
Half Baths 1
HOA Fees $25/mo
HOA Y/N Y
Abv Grd Liv Area 2,813
Year Built 2007
Available Date 2025-07-17
Annual Tax Amount $6,614
Tax Year 2024
Lot Size 5,355 Sqft
Acres 0.12
Lot Dimensions 0.00 x 0.00
Property Sub-Type Interior Row/Townhouse
Source BRIGHT
Property Description
Inside, you'll find premium finishes including gleaming hardwood floors, crown molding, chair rail detailing, and upgraded light fixtures. The two-story family room is the heart of the home with a cathedral ceiling and cozy gas fireplace, perfect for relaxing or entertaining. The updated (2020) chef's kitchen boasts new cabinets, tile backsplash, stainless appliances and flows seamlessly to a bay-windowed dining area and updated (2020) large deck overlooking the backyard—ideal for morning coffee or al fresco dinners. The automatic awning provides plenty of shade on those extra sunny days!
The first floor spacious primary suite offers walk-in closets and a private updated (2020) full bath. The first floor mudroom can be reconverted back to a first floor laundry room if the buyer desires. Upstairs, the spacious loft, two additional spacious bedrooms and full updated bath ensure guests enjoy a peaceful night sleep. Downstairs, a high-ceiling unfinished basement with sliding glass doors out to the grassy yard and full-size windows is ready for your vision—whether it's a home gym, additional living space, or workshop.
Residents of Hillview enjoy resort-style amenities, including: Renovated indoor and outdoor pools, a modern fitness center, Community Lodge, clubhouse, and event spaces, tennis, pickleball, basketball, and bocce courts, garden plots, a craft room, library, and a packed calendar of social events for active adults.
Whether you're downsizing or looking to enjoy an active and social lifestyle, 164 Stoyer Road is a perfect blend of comfort, style, and community. Don't miss the opportunity to make this exceptional home yours!
Location
State PA
County Chester
Area Valley Twp (10338)
Zoning C
Rooms
Basement Full, Unfinished, Walkout Level
Main Level Bedrooms 1
Interior
Interior Features Ceiling Fan(s), Carpet, Chair Railings, Combination Dining/Living, Crown Moldings, Dining Area, Entry Level Bedroom, Family Room Off Kitchen, Floor Plan - Traditional, Kitchen - Eat-In, Primary Bath(s), Pantry, Bathroom - Tub Shower, Walk-in Closet(s), Window Treatments, Wood Floors, Bathroom - Walk-In Shower
Hot Water Natural Gas
Heating Forced Air
Cooling Central A/C
Fireplaces Number 1
Inclusions Washer and dryer in as is condition
Equipment Dishwasher, Disposal, Oven/Range - Electric, Microwave, Refrigerator
Fireplace Y
Appliance Dishwasher, Disposal, Oven/Range - Electric, Microwave, Refrigerator
Heat Source Natural Gas
Laundry Main Floor
Exterior
Parking Features Garage Door Opener, Garage - Front Entry, Inside Access
Garage Spaces 4.0
Amenities Available Billiard Room, Club House, Common Grounds, Fitness Center, Pool - Indoor, Pool - Outdoor, Retirement Community, Tennis Courts, Game Room
Water Access N
Accessibility None
Attached Garage 2
Total Parking Spaces 4
Garage Y
Building
Story 2.5
Foundation Concrete Perimeter
Sewer Public Sewer
Water Public
Architectural Style Colonial
Level or Stories 2.5
Additional Building Above Grade, Below Grade
New Construction N
Schools
School District Coatesville Area
Others
HOA Fee Include Common Area Maintenance,All Ground Fee,Lawn Maintenance,Pool(s),Snow Removal,Recreation Facility,Lawn Care Side,Lawn Care Rear,Lawn Care Front
Senior Community Yes
Age Restriction 55
Tax ID 38-03 -0354
Ownership Fee Simple
SqFt Source Assessor
Acceptable Financing Conventional, Cash, FHA, VA
Listing Terms Conventional, Cash, FHA, VA
Financing Conventional,Cash,FHA,VA
Special Listing Condition Standard





