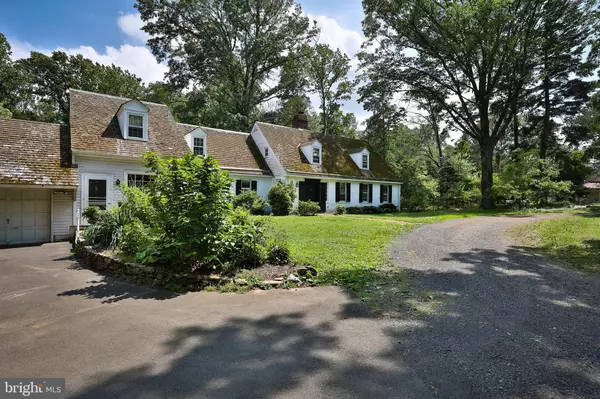Bought with Craig A. Lerch Jr. • EXP Realty, LLC.
For more information regarding the value of a property, please contact us for a free consultation.
Key Details
Sold Price $550,000
Property Type Single Family Home
Sub Type Detached
Listing Status Sold
Purchase Type For Sale
Square Footage 3,710 sqft
Price per Sqft $148
Subdivision None Available
MLS Listing ID PAMC697538
Sold Date 08/18/21
Style Cape Cod
Bedrooms 5
Full Baths 3
Half Baths 1
HOA Y/N N
Abv Grd Liv Area 3,710
Year Built 1951
Annual Tax Amount $12,874
Tax Year 2020
Lot Size 2.980 Acres
Acres 2.98
Lot Dimensions 228.00 x 0.00
Property Sub-Type Detached
Source BRIGHT
Property Description
Charming Cape Cod on almost 3 acres! Both secluded and convenient, this home is a unique property, in need of some TLC. Enter on to the private road with several fine homes, all on 3 +/- acre lots. The large, circular driveway leads to a welcoming front porch. The airy foyer, living room with brick fireplace and built-in bookshelves, and open dining room with built-in cabinets and access to back patio provide wonderful living space. Exit the dining room to the kitchen with adjoining pantry, laundry room and powder room. The main level also features a primary bedroom suite with full bathroom and additional second bedroom/den. Access the second floor from either the foyer staircase or from the rear stairway off the kitchen area. This level has three ample sized bedrooms and a full bath. In addition, there is an option for an In-law or Au pair suite with two additional bedrooms and a full bath. The attached, over-sized two car garage and full, unfinished basement provide plenty of room for storage. Lovely grounds and private setting make this a special home. Custom built in 1950; this home with tremendous potential is in need of updating.
Location
State PA
County Montgomery
Area Upper Moreland Twp (10659)
Zoning R
Rooms
Other Rooms Living Room, Dining Room, Sitting Room, Bedroom 2, Bedroom 3, Bedroom 4, Bedroom 5, Kitchen, Foyer, Bedroom 1, Laundry, Bedroom 6, Bathroom 1, Bathroom 2, Bathroom 3
Basement Full, Unfinished
Main Level Bedrooms 2
Interior
Interior Features Additional Stairway, Attic, Built-Ins, Exposed Beams, Wood Floors
Hot Water Electric
Heating Forced Air
Cooling Wall Unit
Flooring Hardwood, Tile/Brick
Fireplaces Number 1
Fireplaces Type Brick, Wood
Fireplace Y
Heat Source Oil
Laundry Main Floor
Exterior
Exterior Feature Patio(s)
Parking Features Garage - Front Entry
Garage Spaces 12.0
Water Access N
Roof Type Shingle,Asphalt
Accessibility None
Porch Patio(s)
Road Frontage Private
Attached Garage 2
Total Parking Spaces 12
Garage Y
Building
Lot Description No Thru Street
Story 2
Sewer On Site Septic
Water Well
Architectural Style Cape Cod
Level or Stories 2
Additional Building Above Grade, Below Grade
New Construction N
Schools
Middle Schools Upper Moreland
High Schools Upper Moreland
School District Upper Moreland
Others
Senior Community No
Tax ID 59-00-13615-006
Ownership Fee Simple
SqFt Source Estimated
Special Listing Condition Standard
Read Less Info
Want to know what your home might be worth? Contact us for a FREE valuation!

Our team is ready to help you sell your home for the highest possible price ASAP





