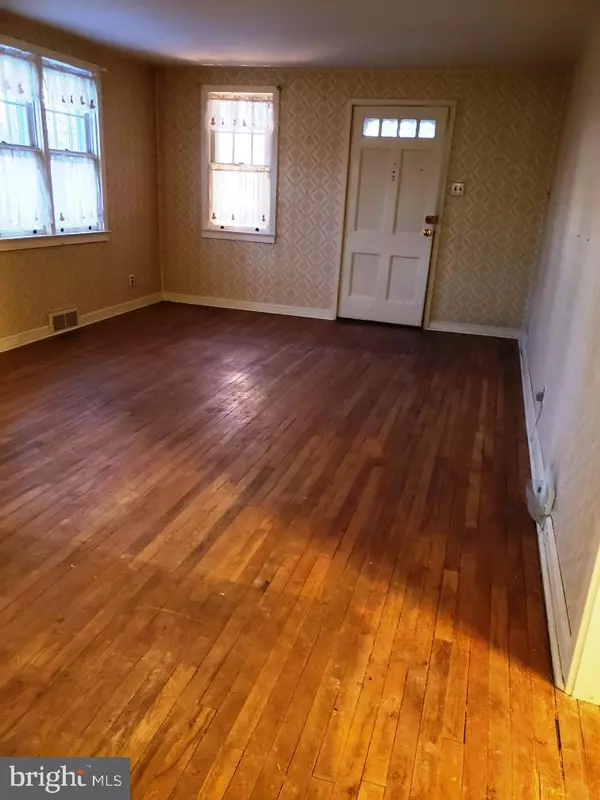For more information regarding the value of a property, please contact us for a free consultation.
Key Details
Sold Price $262,500
Property Type Single Family Home
Sub Type Detached
Listing Status Sold
Purchase Type For Sale
Square Footage 1,044 sqft
Price per Sqft $251
Subdivision Glenside
MLS Listing ID PAMC2028280
Sold Date 03/29/22
Style Bungalow
Bedrooms 2
Full Baths 1
HOA Y/N N
Abv Grd Liv Area 1,044
Originating Board BRIGHT
Year Built 1925
Annual Tax Amount $3,905
Tax Year 2021
Lot Size 5,250 Sqft
Acres 0.12
Lot Dimensions 50.00 x 0.00
Property Description
Wonderful , warm bungalow just waiting for your personal touch. Perfect for first time buyer or if you are scaling down. The enclosed front porch leads to a spacious, open floor plan--living room dining area. The very spacious eat-in kitchen with brand new gas stove can be be setup so many different ways as it is almost a blank canvas. There is an exit to side yard and walk-up attic access off of the kitchen. Two bedrooms, full bath and office complete this level. The walk-up attic has potential for expansion. The basement has a gardner's toilet, exit to back yard and garage access. Could easily be converted to a finished area. Hardwood floors, newer a/c and hi velocity heater, newer roof, steps to 2 train stations, dining, shopping and the Keswick Theater. Abington Blue Ribbon Schools. Being sold as is.
Location
State PA
County Montgomery
Area Abington Twp (10630)
Zoning RESIDENTIAL
Rooms
Other Rooms Living Room, Bedroom 2, Kitchen, Bedroom 1, Office
Basement Full, Garage Access
Main Level Bedrooms 2
Interior
Hot Water Natural Gas
Heating Forced Air
Cooling Central A/C
Flooring Hardwood
Fireplace N
Heat Source Natural Gas
Exterior
Parking Features Garage Door Opener, Garage - Front Entry
Garage Spaces 1.0
Water Access N
Roof Type Shingle
Accessibility None
Attached Garage 1
Total Parking Spaces 1
Garage Y
Building
Story 1
Foundation Other
Sewer Public Sewer
Water Public
Architectural Style Bungalow
Level or Stories 1
Additional Building Above Grade, Below Grade
New Construction N
Schools
Elementary Schools Copper Beech E.S.
Middle Schools Abington Junior High School
High Schools Abington Senior
School District Abington
Others
Senior Community No
Tax ID 30-00-59340-003
Ownership Fee Simple
SqFt Source Assessor
Special Listing Condition Standard
Read Less Info
Want to know what your home might be worth? Contact us for a FREE valuation!

Our team is ready to help you sell your home for the highest possible price ASAP

Bought with Chip Desjardins • Swayne Real Estate Group, LLC
GET MORE INFORMATION





