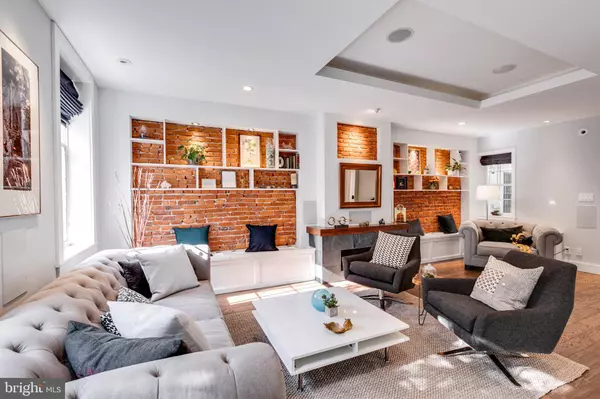For more information regarding the value of a property, please contact us for a free consultation.
Key Details
Sold Price $703,500
Property Type Townhouse
Sub Type Interior Row/Townhouse
Listing Status Sold
Purchase Type For Sale
Square Footage 1,750 sqft
Price per Sqft $402
Subdivision Passyunk Square
MLS Listing ID PAPH2124652
Sold Date 07/12/22
Style Straight Thru
Bedrooms 3
Full Baths 2
Half Baths 1
HOA Y/N N
Abv Grd Liv Area 1,750
Originating Board BRIGHT
Year Built 1920
Annual Tax Amount $2,582
Tax Year 2022
Lot Size 1,394 Sqft
Acres 0.03
Lot Dimensions 17.00 x 82.00
Property Description
Bespoke East Passyunk Beauty - complete custom renovation with private off-street PARKING, six years remaining Tax Abatement and a spectacular roof deck with breathtaking skyline views. Charming original brick front townhouse with stippled brownstone base course offering 3 bedrooms, 2.5 baths and covering an expansive street-to-street lot. Enter the wide open living room with tiled entry, custom shelves, ethanol fireplace, exposed brick walls, 3/4 inch oak hardwood floor and a 9 speaker, hardwired surround sound system. Storage cubbies below the built-in benches flank the fireplace for discrete additional storage. The main level powder room and staircase form a natural waist between the front and back of the home which then opens to a large dining room with recessed lighting and hardwood floors. The dining space connects beautifully to a gourmet kitchen with central butcher block island. The state of the art cooking space is fully outfitted with wifi controlled heated floors, soapstone counters, Dacor oven, built-in microwave, pot filler faucet, inset wood cabinets and custom finishes - the perfect gathering room for friends and family. At the back of the house is a rear yard/parking with a dedicated electrical line for your EV charger. Take the stairs to the second floor which offers three nicely proportioned bedrooms with good light and organized closets. At the back of the house, away from the street is the large Primary bedroom suite with high ceilings, bay windows and hardwood floors. Built-in nightstands are just the right touch. A generous walk-through closet offers organized storage and pocket doors close it for privacy. Crisp white subway tiles and marble details enrich the primary bathroom with rain head shower and heat floors. There is convenient second floor laundry and a hall bath is shared by the two secondary bedrooms. An easy inside-access stair leads to the spacious pilot house and beautiful roof deck built in 2020 with dreamy 360 degree skyline views. The home was completely remodeled with new roof (15 layers of old roofing were removed) , all new plumbing and electrical with 200 amp service. Nest home protect wired smoke and CO detectors are in every room. There are 4 wired security cameras as well as Smart Home compatible switches in common areas and primary bedroom. This one of a kind beautiful home is walking distance to the spectacular Italian Market and its restaurants and specialty shops. Sprouts, Whole Foods, Termini Brothers and Passyunk Square: Marra's, Barcelona, Stateside, Bing Bing Dim Sum, Urban Jungle, Sweat Fitness, Columbus Square Dog Park, Capitolo & Sacks Playgrounds. Easy access to Broad St, Center City, Washington & Delaware Ave, bridges to NJ, 95, 76, 676 and the airport. All this and your own dedicated off-street PARKING space. Come see this beautiful and thoughtful custom renovated home today!
Location
State PA
County Philadelphia
Area 19147 (19147)
Zoning RSA5
Rooms
Other Rooms Living Room, Dining Room, Primary Bedroom, Bedroom 2, Bedroom 3, Kitchen, Bedroom 1, Laundry
Basement Full
Interior
Interior Features Central Vacuum, Dining Area, Floor Plan - Open, Kitchen - Gourmet, Kitchen - Island, Recessed Lighting, Stall Shower, Tub Shower
Hot Water Natural Gas
Heating Hot Water
Cooling Central A/C
Fireplaces Number 1
Fireplaces Type Gas/Propane
Equipment Central Vacuum, Built-In Microwave, Built-In Range, Disposal, Dishwasher, Dryer, Refrigerator, Oven/Range - Gas, Stainless Steel Appliances, Washer, Water Heater
Fireplace Y
Window Features Bay/Bow
Appliance Central Vacuum, Built-In Microwave, Built-In Range, Disposal, Dishwasher, Dryer, Refrigerator, Oven/Range - Gas, Stainless Steel Appliances, Washer, Water Heater
Heat Source Natural Gas
Laundry Upper Floor
Exterior
Exterior Feature Deck(s)
Water Access N
Accessibility None
Porch Deck(s)
Garage N
Building
Lot Description Rear Yard
Story 2
Foundation Stone
Sewer Public Sewer
Water Public
Architectural Style Straight Thru
Level or Stories 2
Additional Building Above Grade, Below Grade
New Construction N
Schools
Elementary Schools Eliza B. Kirkbride
Middle Schools Eliza B. Kirkbride School
High Schools Furness Horace
School District The School District Of Philadelphia
Others
Pets Allowed Y
Senior Community No
Tax ID 012093400
Ownership Fee Simple
SqFt Source Assessor
Acceptable Financing Conventional, Cash, FHA, VA
Listing Terms Conventional, Cash, FHA, VA
Financing Conventional,Cash,FHA,VA
Special Listing Condition Standard
Pets Allowed Case by Case Basis
Read Less Info
Want to know what your home might be worth? Contact us for a FREE valuation!

Our team is ready to help you sell your home for the highest possible price ASAP

Bought with Renee M Meister • Quinn & Wilson, Inc.
GET MORE INFORMATION





