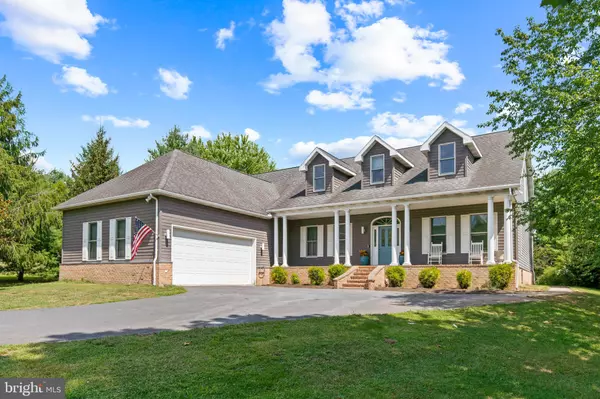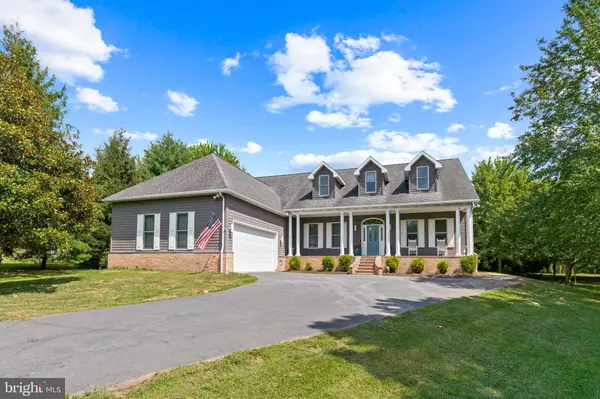For more information regarding the value of a property, please contact us for a free consultation.
Key Details
Sold Price $520,000
Property Type Single Family Home
Sub Type Detached
Listing Status Sold
Purchase Type For Sale
Square Footage 4,224 sqft
Price per Sqft $123
Subdivision Cottonwood
MLS Listing ID PADA2016276
Sold Date 11/23/22
Style Traditional
Bedrooms 5
Full Baths 3
Half Baths 1
HOA Y/N N
Abv Grd Liv Area 4,224
Originating Board BRIGHT
Year Built 2004
Annual Tax Amount $10,490
Tax Year 2022
Lot Size 1.080 Acres
Acres 1.08
Property Description
This custom designed home has everything that a discerning buyer could want! The 1.08 acre lot provides for privacy, and the interior of the home offers all the amenities. Featuring a generous floor plan with large rooms, you will find plenty of space for the entire family. The interior includes 5 beds with 3 full and 1 half baths, a formal dining room, eat-in kitchen, living room plus so much more ... like cherry hardwood flooring, built-ins, 2-zone heating & cooling ... the list goes on. Schedule your showing today!
Location
State PA
County Dauphin
Area Middle Paxton Twp (14043)
Zoning RESIDENTIAL
Rooms
Other Rooms Dining Room, Primary Bedroom, Bedroom 3, Bedroom 4, Kitchen, Game Room, Family Room, Foyer, Bedroom 1, Laundry, Office, Full Bath
Basement Poured Concrete, Unfinished
Main Level Bedrooms 2
Interior
Interior Features Breakfast Area, Built-Ins, Carpet
Hot Water Propane
Heating Forced Air
Cooling Geothermal, Heat Pump(s), Central A/C
Flooring Carpet, Ceramic Tile, Vinyl, Wood, Hardwood
Fireplaces Number 1
Fireplaces Type Gas/Propane
Equipment Cooktop, Dishwasher, Microwave, Oven - Double, Refrigerator
Fireplace Y
Appliance Cooktop, Dishwasher, Microwave, Oven - Double, Refrigerator
Heat Source Geo-thermal
Laundry Main Floor
Exterior
Exterior Feature Screened, Patio(s)
Parking Features Garage - Side Entry, Garage Door Opener, Inside Access, Oversized
Garage Spaces 2.0
Utilities Available Cable TV Available
Water Access N
Roof Type Composite
Accessibility None
Porch Screened, Patio(s)
Attached Garage 2
Total Parking Spaces 2
Garage Y
Building
Lot Description Landscaping, Level
Story 2
Sewer Septic Exists, On Site Septic
Water Well
Architectural Style Traditional
Level or Stories 2
Additional Building Above Grade, Below Grade
Structure Type 9'+ Ceilings
New Construction N
Schools
High Schools Central Dauphin
School District Central Dauphin
Others
Pets Allowed Y
Senior Community No
Tax ID 43-011-083-000-0000
Ownership Fee Simple
SqFt Source Estimated
Acceptable Financing Cash, Conventional, FHA, VA
Listing Terms Cash, Conventional, FHA, VA
Financing Cash,Conventional,FHA,VA
Special Listing Condition Standard
Pets Allowed No Pet Restrictions
Read Less Info
Want to know what your home might be worth? Contact us for a FREE valuation!

Our team is ready to help you sell your home for the highest possible price ASAP

Bought with AMANDA SZAR • Joy Daniels Real Estate Group, Ltd
GET MORE INFORMATION





