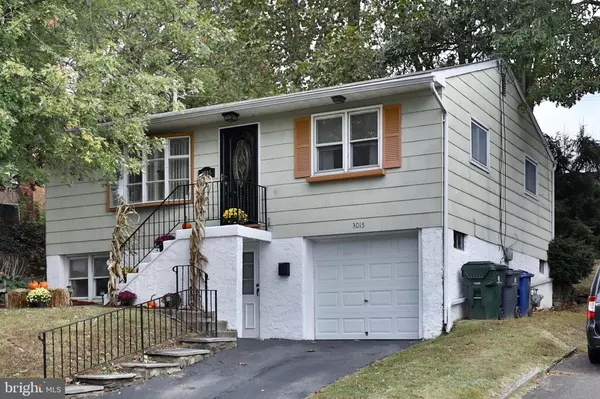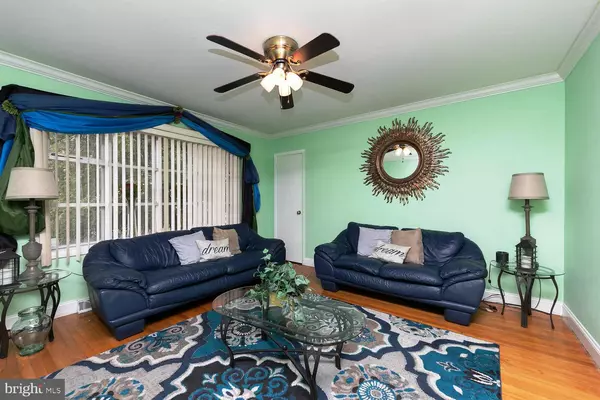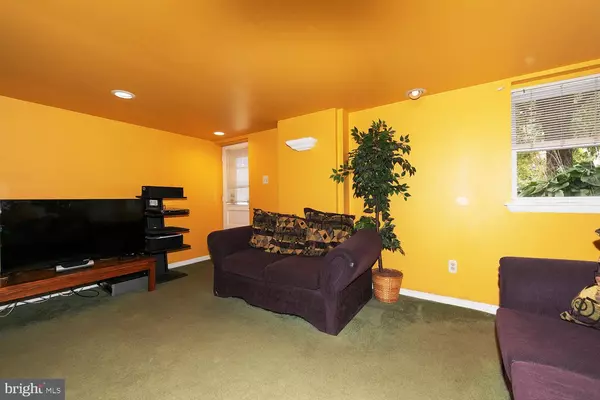Bought with Joan Narkum • Coldwell Banker Realty
For more information regarding the value of a property, please contact us for a free consultation.
Key Details
Sold Price $250,000
Property Type Single Family Home
Sub Type Detached
Listing Status Sold
Purchase Type For Sale
Square Footage 2,000 sqft
Price per Sqft $125
Subdivision Abington
MLS Listing ID PAMC636132
Sold Date 03/31/20
Style Ranch/Rambler
Bedrooms 3
Full Baths 1
HOA Y/N N
Abv Grd Liv Area 1,500
Year Built 1965
Available Date 2020-01-22
Annual Tax Amount $3,800
Tax Year 2020
Lot Size 6,250 Sqft
Acres 0.14
Lot Dimensions 50.00 x125
Property Sub-Type Detached
Source BRIGHT
Property Description
Fabulous one floor living. Nicely landscaped with attached one car garage and off street parking. Entry into the spacious living room with original hardwood floors. The large bow window-perfect for letting in the glorious rays of the sun. Double deep coat closet. Formal dining room has sliders to the patio and scenic yard. Updated eat in kitchen with supersized side by side refrigerator, gas stove, laminate flooring, and two sets of crank out casement windows. The "coffee house" motif will start your days with a smile and easy access to the yard and patio. Main bedroom is spacious enough for a full set of KING furniture and great closet space. 2nd bedroom as the main has the original hardwood floors. A hall linen closet and ceramic tile bath with new med. chest and light has a lovely vanity with loads of storage. The fully finished basement houses a generous bedroom with two closets and a tile floor. The other finished part has a super terrific dry bar, plenty of space for several activities or just a nice place to relax. Spacious laundry room houses a utility closet with 2 year old heater, and hot water heater (AC is also 2 years old) There is access to the yard and patio from this level. Prime location near transportation, shopping, and of course the award winning Abington schools. Easy living for any lifestyle whether entertaining or relaxing.... this home is for you.
Location
State PA
County Montgomery
Area Abington Twp (10630)
Zoning H
Direction Southeast
Rooms
Other Rooms Living Room, Dining Room, Primary Bedroom, Bedroom 2, Family Room, Laundry, Bathroom 3
Basement Full, Fully Finished
Main Level Bedrooms 2
Interior
Heating Forced Air
Cooling Ceiling Fan(s), Central A/C
Flooring Carpet, Ceramic Tile, Hardwood
Heat Source Natural Gas
Exterior
Parking Features Basement Garage, Garage - Front Entry
Garage Spaces 1.0
Utilities Available Cable TV, Phone, Fiber Optics Available, Natural Gas Available, Electric Available
Water Access N
Roof Type Shingle
Accessibility Other
Attached Garage 1
Total Parking Spaces 1
Garage Y
Building
Story 1
Sewer Public Sewer
Water Public
Architectural Style Ranch/Rambler
Level or Stories 1
Additional Building Above Grade, Below Grade
New Construction N
Schools
Elementary Schools Roslyn
Middle Schools Abington
High Schools Abington
School District Abington
Others
Senior Community No
Tax ID 30-00-68148-006
Ownership Fee Simple
SqFt Source Assessor
Acceptable Financing Cash, Conventional, FHA, FHA 203(b), VA
Listing Terms Cash, Conventional, FHA, FHA 203(b), VA
Financing Cash,Conventional,FHA,FHA 203(b),VA
Special Listing Condition Standard
Read Less Info
Want to know what your home might be worth? Contact us for a FREE valuation!

Our team is ready to help you sell your home for the highest possible price ASAP





