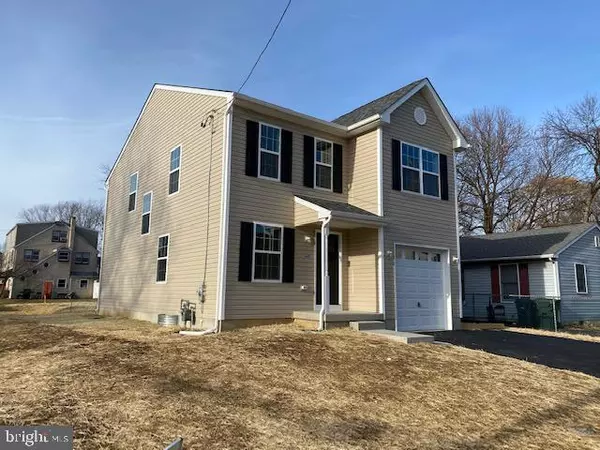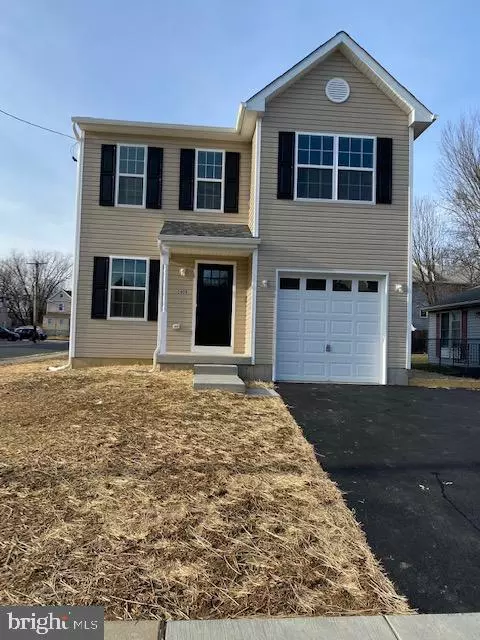For more information regarding the value of a property, please contact us for a free consultation.
Key Details
Sold Price $324,700
Property Type Single Family Home
Sub Type Detached
Listing Status Sold
Purchase Type For Sale
Square Footage 1,775 sqft
Price per Sqft $182
Subdivision Willow Grove
MLS Listing ID PAMC613542
Sold Date 01/15/20
Style Colonial
Bedrooms 3
Full Baths 2
HOA Y/N N
Abv Grd Liv Area 1,775
Originating Board BRIGHT
Year Built 2019
Annual Tax Amount $900
Tax Year 2019
Lot Size 6,250 Sqft
Acres 0.14
Lot Dimensions 50 x 125
Property Description
WE are under-roof and anticipating guided tours soon.Click thru all the photos to see the progression of construction. Exceptional New construction 2 story 3 Br 2.1 bath colonial in Abington Township. Please Do not walk site without builder escort. A rare Opportunity in Abington School District. 1775 sq. ft traditional design with the open floor plan everyone craves. Right side gar. Gracious Entry foyer w/ coat double closet, spacious living room easy access to garage & full, concrete basement. 1st floor powder room. Gourmet kitchen for the serious chef, w/ granite counters & island, ss gas stove, microwave hood &dishwasher, + garbage disposal. The spacious open floor plan with the kitchen maxmizes the choices for easy furniture placement. egress to the small deck & steps to the picturesque back yard. 2nd floor has master suite with vaulted ceiling, with fan, 2 closets 1 is walk in. + master bath has ceramic tile walls & floor with double sink vanity, & linen closet and large stall shower. Two additional bedrooms both generous with windows and closets. 2nd Floor Laundry is Oh So convenient (gas dryer hookup) & the hall bath and linen closet are terrific. There is attic access also. Close to shopping, transportation, recreational areas, and of course Abington Schools. Opportunity to make your own choices... take advantage of this wonderful opportunity.
Location
State PA
County Montgomery
Area Abington Twp (10630)
Zoning F1
Direction East
Rooms
Other Rooms Living Room, Dining Room, Primary Bedroom, Bedroom 2, Bedroom 3, Kitchen, Basement, Laundry, Bathroom 2, Primary Bathroom, Half Bath
Basement Daylight, Full
Interior
Interior Features Attic, Carpet, Ceiling Fan(s), Combination Kitchen/Dining, Curved Staircase, Floor Plan - Open, Kitchen - Eat-In, Kitchen - Island, Primary Bath(s), Pantry, Recessed Lighting, Walk-in Closet(s)
Hot Water Natural Gas
Heating Forced Air
Cooling Central A/C, Ceiling Fan(s)
Flooring Carpet, Vinyl
Equipment Built-In Microwave, Dishwasher, Disposal, Exhaust Fan, Microwave, Oven/Range - Gas, Range Hood, Stainless Steel Appliances, Stove, Water Heater
Appliance Built-In Microwave, Dishwasher, Disposal, Exhaust Fan, Microwave, Oven/Range - Gas, Range Hood, Stainless Steel Appliances, Stove, Water Heater
Heat Source Natural Gas
Laundry Hookup, Upper Floor
Exterior
Garage Spaces 3.0
Water Access N
View Street, Garden/Lawn
Roof Type Architectural Shingle
Accessibility None
Total Parking Spaces 3
Garage N
Building
Lot Description Cleared, Front Yard, Level, Open, Rear Yard, SideYard(s)
Story 2
Foundation Concrete Perimeter
Sewer Public Sewer
Water Public
Architectural Style Colonial
Level or Stories 2
Additional Building Above Grade
Structure Type Dry Wall
New Construction Y
Schools
Middle Schools Abington Junior
High Schools Abington
School District Abington
Others
Senior Community No
Tax ID 300022544007 300022540002
Ownership Fee Simple
SqFt Source Assessor
Acceptable Financing Cash, Conventional, FHA 203(b), FHVA
Listing Terms Cash, Conventional, FHA 203(b), FHVA
Financing Cash,Conventional,FHA 203(b),FHVA
Special Listing Condition Standard
Read Less Info
Want to know what your home might be worth? Contact us for a FREE valuation!

Our team is ready to help you sell your home for the highest possible price ASAP

Bought with Chuck Demutis • Keller Williams Realty Group
GET MORE INFORMATION





