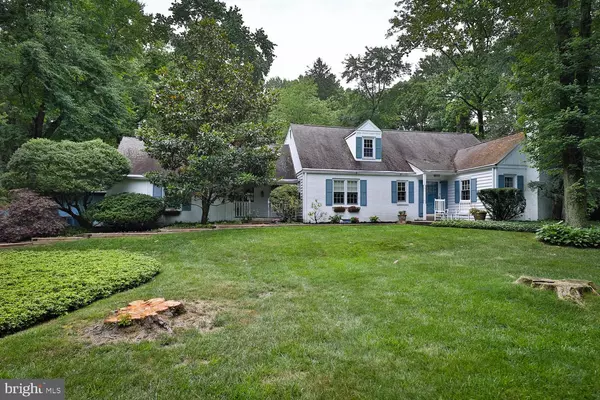For more information regarding the value of a property, please contact us for a free consultation.
Key Details
Sold Price $615,000
Property Type Single Family Home
Sub Type Detached
Listing Status Sold
Purchase Type For Sale
Square Footage 4,400 sqft
Price per Sqft $139
Subdivision Huntingdon Valley
MLS Listing ID PAMC646204
Sold Date 08/27/20
Style Cape Cod
Bedrooms 4
Full Baths 2
HOA Y/N N
Abv Grd Liv Area 3,400
Originating Board BRIGHT
Year Built 1958
Annual Tax Amount $8,411
Tax Year 2019
Lot Size 1.534 Acres
Acres 1.53
Lot Dimensions 150 x 354 x 299 x 300
Property Description
Look no further. Classic Cape Cod home in the prestigious community of Huntingdon Valley. Into the spacious driveway with 2 car detached garage and up the brick walk ways to the welcoming front porch you will know you are home. The center hall flagstone entry separating the living room on one side & dining room on the other is classic. The gracious LIving room with crown molding, brick fireplace, & raised hearth is framed by custom builtins on either side. There are hardwood floors throughout except for the flagstone breakfast room area(with exposed brick wall) which looks out over the pastoral grounds and views with french door access to spacious patio. The formal dining room perfect for formal or casual occasions boasts chair rail and crown molding. A country kitchen with hardwood floors, natural wood cabinetry, & granite counters nicely accentuated with ceramic tile back splash, and ss appliances. A first floor master bedroom and bath (updated with large stall shower... is perfect with a bonus room that could be an office or part of the master suite. The great room addition is indescribable with a rustic feel of yesteryear,. The vaulted ceiling,, free standing nostalgic stove perched on a raised brick hearth and built ins give it such a feeling of Welcome Home!The second floor is spacious with a 21 ft hallway that houses two walk in closets. Two generous bedrooms each with double closets (one with attic access) are bright and airy.. A 3rd room is a bonus that could be an office/den, sitting room. or an additional bedroom. The updated ceramic tile bath has a double vanity with Corian top, there is a pantry like closet plus a jetted soaking tub. The finished basement is extraordinary space most of it finished with carpet, a separate office area, as well as laundry area , finished and unfinished additional storage. The grounds are magnificent with landscaping and specimen plantings. The photos of the pool speak for themselves... and the two car detached garage is super. Located on one of the most beautiful streets near the June Fete grounds and Huntingdon Valley Country Club,. It feels secluded and feels like a sanctuary of your own. (yet close to shopping, transportation, cultural and recreational facilities) The curb appeal is unyeilding with the deceptive look of a cottage while actually having overwhelming space. Award winning upper moreland schools (and reasonable taxes) Close to shopping, recreation, transportation, cultural and recreational activities. it all could be yours... the envy of all!
Location
State PA
County Montgomery
Area Upper Moreland Twp (10659)
Zoning R1
Direction East
Rooms
Other Rooms Living Room, Dining Room, Primary Bedroom, Bedroom 2, Bedroom 3, Kitchen, Family Room, Breakfast Room, Bedroom 1, Great Room, Laundry, Office, Storage Room, Bathroom 1, Bathroom 2, Bonus Room
Basement Full
Main Level Bedrooms 2
Interior
Interior Features Attic, Breakfast Area, Built-Ins, Carpet, Chair Railings, Crown Moldings, Entry Level Bedroom, Exposed Beams, Formal/Separate Dining Room, Floor Plan - Traditional, Kitchen - Country, Kitchen - Gourmet, Primary Bath(s), Pantry, Soaking Tub, Stall Shower, Upgraded Countertops, Walk-in Closet(s), Wood Floors, Wood Stove
Hot Water Electric
Heating Forced Air
Cooling Central A/C
Flooring Hardwood, Other
Fireplaces Number 1
Fireplaces Type Brick, Mantel(s)
Equipment Cooktop, Dishwasher, Disposal, Dryer, Exhaust Fan, Oven - Wall, Oven/Range - Electric, Refrigerator, Stainless Steel Appliances, Water Heater, Washer
Fireplace Y
Appliance Cooktop, Dishwasher, Disposal, Dryer, Exhaust Fan, Oven - Wall, Oven/Range - Electric, Refrigerator, Stainless Steel Appliances, Water Heater, Washer
Heat Source Oil
Laundry Lower Floor
Exterior
Parking Features Garage - Front Entry
Garage Spaces 9.0
Water Access N
Roof Type Shingle
Accessibility 2+ Access Exits, Level Entry - Main
Total Parking Spaces 9
Garage Y
Building
Lot Description Front Yard, Irregular, Landscaping, Level, SideYard(s), Rear Yard, Private
Story 1.5
Sewer Public Sewer
Water Well
Architectural Style Cape Cod
Level or Stories 1.5
Additional Building Above Grade, Below Grade
New Construction N
Schools
High Schools Upper Moreland
School District Upper Moreland
Others
Senior Community No
Tax ID 59-00-11542-009
Ownership Fee Simple
SqFt Source Estimated
Acceptable Financing Cash, Conventional, FHA
Horse Property N
Listing Terms Cash, Conventional, FHA
Financing Cash,Conventional,FHA
Special Listing Condition Standard
Read Less Info
Want to know what your home might be worth? Contact us for a FREE valuation!

Our team is ready to help you sell your home for the highest possible price ASAP

Bought with Cynthia D Doyle-Avrigian • BHHS Fox & Roach-Jenkintown
GET MORE INFORMATION





