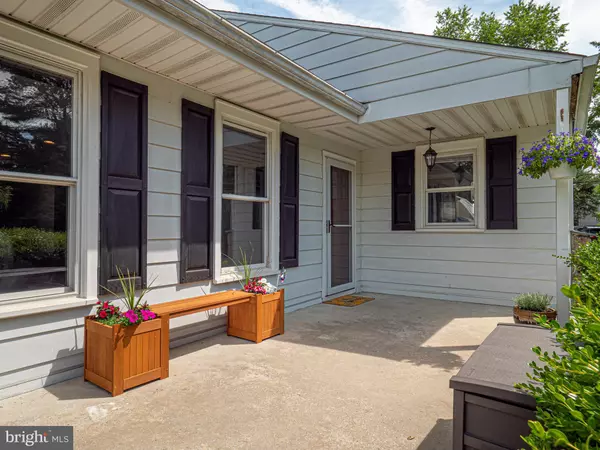For more information regarding the value of a property, please contact us for a free consultation.
Key Details
Sold Price $410,000
Property Type Single Family Home
Sub Type Detached
Listing Status Sold
Purchase Type For Sale
Square Footage 1,498 sqft
Price per Sqft $273
Subdivision Whiteland Farms
MLS Listing ID PACT538710
Sold Date 07/21/21
Style Ranch/Rambler
Bedrooms 3
Full Baths 2
HOA Y/N N
Abv Grd Liv Area 1,498
Originating Board BRIGHT
Year Built 1955
Annual Tax Amount $3,351
Tax Year 2020
Lot Size 0.410 Acres
Acres 0.41
Lot Dimensions 0.00 x 0.00
Property Sub-Type Detached
Property Description
Talk about curb appeal! This well-maintained Malvern Ranch pulls you in right from the start! Beautiful front yard and large front porch. Walk through the front door and into the spacious living room with cherry wood floors and a cozy brick fireplace. Neutral decor and recessed lighting are added bonuses! The Galley Kitchen makes meal making a breeze! There are plenty of cabinets and counter space along with some stainless steel appliances. The converted garage now offers even more living space and is great for whatever you have in mind! This space could be a great playroom for kids, a home office, or even an additional bedroom. There are two full bathrooms, one of which has been recently renovated. All bedrooms are nicely sized with ample closet space. There is a convenient laundry and utility room with sliders to the rear yard. Once you go out back, you will never want to come in! The private fenced-in lot offers a gorgeous deck, storage shed with included firewood, fenced-in garden with included raised boxes, and plenty of room to run around with included swing set and tree house! Come and fall in love with this truly wonderful place to call home!
Location
State PA
County Chester
Area East Whiteland Twp (10342)
Zoning RES
Rooms
Other Rooms Living Room, Dining Room, Bedroom 2, Bedroom 3, Kitchen, Bedroom 1, Other
Main Level Bedrooms 3
Interior
Hot Water Oil, S/W Changeover
Heating Hot Water
Cooling None
Fireplaces Number 1
Heat Source Oil
Exterior
Water Access N
Accessibility None
Garage N
Building
Story 1
Sewer Public Sewer
Water Public
Architectural Style Ranch/Rambler
Level or Stories 1
Additional Building Above Grade
New Construction N
Schools
School District Great Valley
Others
Senior Community No
Tax ID 42-04 -0160
Ownership Fee Simple
SqFt Source Assessor
Special Listing Condition Standard
Read Less Info
Want to know what your home might be worth? Contact us for a FREE valuation!

Our team is ready to help you sell your home for the highest possible price ASAP

Bought with Renee M Meister • Quinn & Wilson, Inc.




