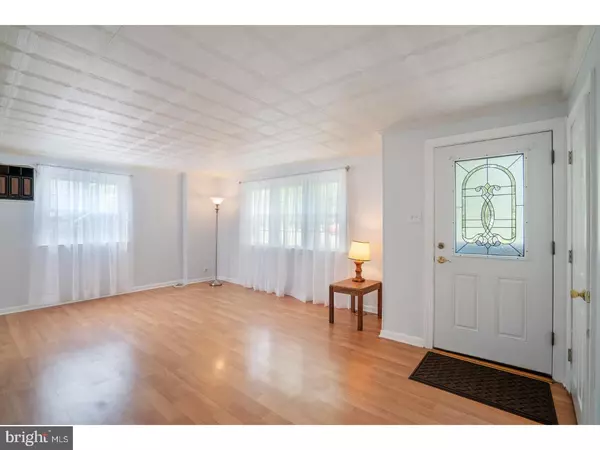For more information regarding the value of a property, please contact us for a free consultation.
Key Details
Sold Price $265,111
Property Type Single Family Home
Sub Type Detached
Listing Status Sold
Purchase Type For Sale
Square Footage 1,424 sqft
Price per Sqft $186
Subdivision None Available
MLS Listing ID 1001471702
Sold Date 06/26/18
Style Cape Cod
Bedrooms 3
Full Baths 1
Half Baths 1
HOA Y/N N
Abv Grd Liv Area 1,424
Originating Board TREND
Year Built 1950
Annual Tax Amount $4,473
Tax Year 2018
Lot Size 6,813 Sqft
Acres 0.16
Lot Dimensions 60
Property Description
Move right into this charming, expanded Cape in Upper Moreland Twp. Step inside where you'll find a spacious and light-filled living room with multiple windows, a decorative ceiling with crown molding, and easy care, wood-look flooring. Move down the hallway to two of three bedrooms, each highlighted by fresh paint and carpeting, a ceiling fan and a double closet. The living room flows into an eat-in kitchen with bright white cabinetry, tile backsplash, porcelain sink, dishwasher and built-in microwave over a gas stainless range. The dining area sits adjacent to the kitchen and provides plenty of additional seating space, sliding door access to the rear patio and an additional door to the side driveway. A powder room, full hall bathroom, linen closet and laundry room complete the main level. Upstairs you'll discover a spacious bonus area with a large, freshly painted bedroom and separate sitting area. The backyard of this home has a raised patio with a new railing that runs the full width of the house; a fenced-in yard and two sheds for all your storage needs. All of this, plus close proximity to downtown Hatboro, shopping, restaurants, Rte. 611 and the PA Turnpike.
Location
State PA
County Montgomery
Area Upper Moreland Twp (10659)
Zoning R4
Rooms
Other Rooms Living Room, Dining Room, Primary Bedroom, Bedroom 2, Kitchen, Bedroom 1, Other
Interior
Interior Features Butlers Pantry, Ceiling Fan(s), Kitchen - Eat-In
Hot Water Natural Gas
Heating Gas, Radiant
Cooling None
Flooring Fully Carpeted, Tile/Brick
Equipment Disposal
Fireplace N
Window Features Energy Efficient
Appliance Disposal
Heat Source Natural Gas
Laundry Main Floor
Exterior
Exterior Feature Patio(s)
Garage Spaces 2.0
Fence Other
Waterfront N
Water Access N
Roof Type Pitched
Accessibility None
Porch Patio(s)
Total Parking Spaces 2
Garage N
Building
Lot Description Level, Front Yard, Rear Yard, SideYard(s)
Story 2
Foundation Concrete Perimeter
Sewer Public Sewer
Water Public
Architectural Style Cape Cod
Level or Stories 2
Additional Building Above Grade
New Construction N
Schools
School District Upper Moreland
Others
Senior Community No
Tax ID 59-00-01027-003
Ownership Fee Simple
Acceptable Financing Conventional, FHA 203(b)
Listing Terms Conventional, FHA 203(b)
Financing Conventional,FHA 203(b)
Read Less Info
Want to know what your home might be worth? Contact us for a FREE valuation!

Our team is ready to help you sell your home for the highest possible price ASAP

Bought with Donald G Warner • Quinn & Wilson, Inc.
GET MORE INFORMATION





