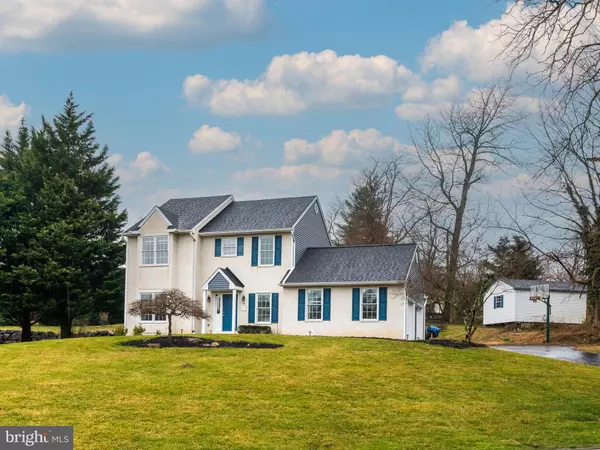For more information regarding the value of a property, please contact us for a free consultation.
Key Details
Sold Price $590,000
Property Type Single Family Home
Sub Type Detached
Listing Status Sold
Purchase Type For Sale
Square Footage 2,760 sqft
Price per Sqft $213
Subdivision Goodwin Acres
MLS Listing ID PACT2041590
Sold Date 05/19/23
Style Colonial
Bedrooms 4
Full Baths 2
Half Baths 1
HOA Y/N N
Abv Grd Liv Area 2,760
Originating Board BRIGHT
Year Built 1993
Annual Tax Amount $5,314
Tax Year 2023
Lot Size 0.477 Acres
Acres 0.48
Lot Dimensions 0.00 x 0.00
Property Description
Welcome to 22 Reservoir Road, an exquisite home perched on a hilltop with beautiful views from every angle. A flagstone walkway leads you to the inviting front entrance welcoming you in to find a modern colonial floor plan. Stylish updates feature freshly painted interiors from top to bottom, upgraded light fixtures throughout, and so much more! Enter the open living and dining combo that offers plush new carpeting, and allows for a seamless flow into the kitchen which has been enhanced with a gorgeous granite countertop, classic white cabinetry, a ceramic tile backsplash, and a stainless steel appliance suite. This is the ideal space for hosting gatherings with the ample open space in the kitchen suitable for a large table and the adjacent dining room for comfortable seating and conversation. Additionally, the kitchen steps down to a large family room with a focal gas fireplace at the center, and allows easy access to the outdoor deck. Enjoy the luxury of fresh, new carpet that goes from the foyer staircase into the upper level hallway and bedrooms. The owner's suite is large in size and features a window bench seat with storage, a large walk-in closet, and a recently upgraded en suite bath! The additional 3 bedrooms share a hall bath with tub/shower combo. Completing this home is a fully-finished lower level where a sprawling recreation room is ready to tailor to your personal needs boasting plenty of room to enjoy on movie nights, game days and so much more! This lovely home is set on a 0.47 acre lot adorned by a garden shed, large deck and sprawling yard. Surrounded by endless convenience, this home is located in the highly-desired West Chester School District, and is perfectly situated just between E Strasburg Road and West Chester Pike/Rt 3. If that were not enough, the site of the former reservoir (across the street) has been designated by the township to remain open space and will be renovated into walking trails and picnic areas for community enjoyment. The serene setting feels like you are away from it all, yet you are just minutes for everything you could possibly need!
Location
State PA
County Chester
Area East Goshen Twp (10353)
Zoning RES
Rooms
Other Rooms Living Room, Dining Room, Primary Bedroom, Bedroom 2, Bedroom 3, Bedroom 4, Kitchen, Family Room, Foyer, Laundry, Recreation Room, Primary Bathroom, Full Bath, Half Bath
Basement Connecting Stairway, Improved
Interior
Interior Features Carpet, Ceiling Fan(s), Dining Area, Family Room Off Kitchen, Floor Plan - Traditional, Kitchen - Eat-In, Primary Bath(s), Tub Shower, Upgraded Countertops, Walk-in Closet(s), Wood Floors
Hot Water Electric, Propane
Heating Heat Pump(s), Forced Air
Cooling Central A/C
Flooring Carpet, Hardwood, Tile/Brick
Fireplaces Number 1
Fireplaces Type Gas/Propane
Equipment Stainless Steel Appliances, Oven/Range - Gas, Disposal, Dishwasher
Fireplace Y
Appliance Stainless Steel Appliances, Oven/Range - Gas, Disposal, Dishwasher
Heat Source Propane - Owned
Laundry Basement
Exterior
Exterior Feature Deck(s)
Parking Features Garage - Side Entry, Garage Door Opener
Garage Spaces 2.0
Water Access N
Accessibility None
Porch Deck(s)
Attached Garage 2
Total Parking Spaces 2
Garage Y
Building
Story 2
Foundation Concrete Perimeter
Sewer Public Sewer
Water Well
Architectural Style Colonial
Level or Stories 2
Additional Building Above Grade, Below Grade
New Construction N
Schools
Elementary Schools Glen Acres
Middle Schools J.R. Fugett
High Schools West Chester East
School District West Chester Area
Others
Senior Community No
Tax ID 53-06 -0079.01B0
Ownership Fee Simple
SqFt Source Assessor
Acceptable Financing Cash, Conventional, FHA, VA
Listing Terms Cash, Conventional, FHA, VA
Financing Cash,Conventional,FHA,VA
Special Listing Condition Standard
Read Less Info
Want to know what your home might be worth? Contact us for a FREE valuation!

Our team is ready to help you sell your home for the highest possible price ASAP

Bought with D Dana Felt • Compass RE




