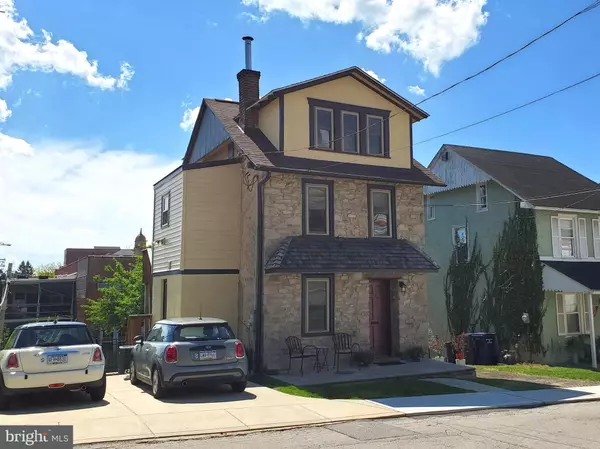For more information regarding the value of a property, please contact us for a free consultation.
Key Details
Sold Price $429,000
Property Type Single Family Home
Sub Type Detached
Listing Status Sold
Purchase Type For Sale
Square Footage 1,368 sqft
Price per Sqft $313
Subdivision Ambler
MLS Listing ID PAMC2069744
Sold Date 06/14/23
Style Colonial
Bedrooms 3
Full Baths 1
Half Baths 1
HOA Y/N N
Abv Grd Liv Area 1,368
Originating Board BRIGHT
Year Built 1870
Annual Tax Amount $3,399
Tax Year 2022
Lot Size 4,300 Sqft
Acres 0.1
Lot Dimensions 43.00 x 0.00
Property Description
Fully renovated one-of-a-kind single home in the heart of walkable Ambler! Stone beauty with old world charm meets modern urban-style layout -- like living in your own distinctive Airbnb! First-floor parlor gives way to a large powder room and private bedroom/office. Second floor living room, bath, and sunny white/wood kitchen with quartz counters and southern-exposed, tree-nestled deck! Third floor large open suite with walk-in closet (easily converted back to its former two bedrooms). Gleaming hardwood floors t/o, deep window sills, tons of natural light. Bright, super convenient walk-out basement to covered patio. Lovely, large backyard with gardening shed, privacy landscaping, and chirping birds.
Recent upgrades include new roof, electric, high-efficiency HVAC, windows and complete redo of kitchen and baths!
Ample parking—3 on-site driveway spaces plus public parking within a stones throw. New residential construction (conversion) across street and at corner church. Located around corner from everything Ambler Borough has to offer! Ambler movie theater, Weavers Way grocery, restaurants, pubs, coffee, eateries, shops, farmers market, commuter train and much more! Ambler is one of the most sought after communities in the region thanks to its walkability, stunning architecture, community festivals, and highly rated Wissahickon schools.
Location
State PA
County Montgomery
Area Ambler Boro (10601)
Zoning DC
Rooms
Other Rooms Living Room, Primary Bedroom, Kitchen, Family Room, Bathroom 1
Basement Walkout Level
Main Level Bedrooms 1
Interior
Interior Features Kitchen - Eat-In
Hot Water Electric
Heating Forced Air
Cooling Central A/C
Equipment Dishwasher, Disposal, Oven/Range - Electric, Range Hood, Refrigerator, Microwave, Stainless Steel Appliances, Washer/Dryer Stacked, Dual Flush Toilets
Fireplace N
Appliance Dishwasher, Disposal, Oven/Range - Electric, Range Hood, Refrigerator, Microwave, Stainless Steel Appliances, Washer/Dryer Stacked, Dual Flush Toilets
Heat Source Natural Gas
Laundry Main Floor
Exterior
Garage Spaces 3.0
Water Access N
Accessibility None
Total Parking Spaces 3
Garage N
Building
Story 3
Foundation Stone, Block
Sewer Public Sewer
Water Public
Architectural Style Colonial
Level or Stories 3
Additional Building Above Grade, Below Grade
New Construction N
Schools
High Schools Wissahickon Senior
School District Wissahickon
Others
Pets Allowed Y
Senior Community No
Tax ID 01-00-03982-004
Ownership Fee Simple
SqFt Source Assessor
Acceptable Financing Conventional
Listing Terms Conventional
Financing Conventional
Special Listing Condition Standard
Pets Allowed No Pet Restrictions
Read Less Info
Want to know what your home might be worth? Contact us for a FREE valuation!

Our team is ready to help you sell your home for the highest possible price ASAP

Bought with Phillip N Stan III • Quinn & Wilson, Inc.
GET MORE INFORMATION





