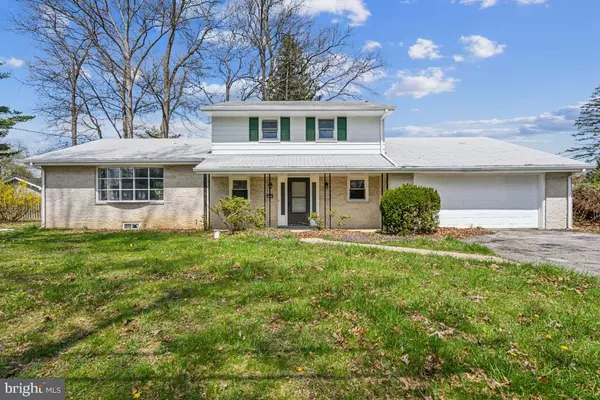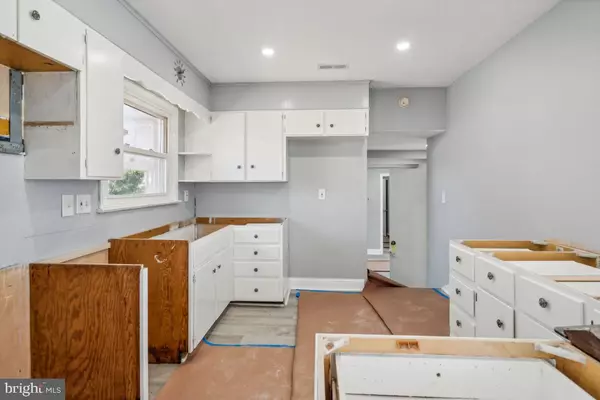For more information regarding the value of a property, please contact us for a free consultation.
Key Details
Sold Price $267,500
Property Type Single Family Home
Sub Type Detached
Listing Status Sold
Purchase Type For Sale
Square Footage 2,745 sqft
Price per Sqft $97
Subdivision Skyline View
MLS Listing ID PADA2032968
Sold Date 09/04/24
Style Split Level
Bedrooms 4
Full Baths 5
HOA Y/N N
Abv Grd Liv Area 2,145
Originating Board BRIGHT
Year Built 1964
Annual Tax Amount $3,390
Tax Year 2023
Lot Size 0.260 Acres
Acres 0.26
Property Description
INVESTORS and HGTV enthusiasts - incredible opportunity to finish renovations already in progress and gain equity right away! This unique split-level home with 4 bedrooms and 5 full bathrooms was under extensive renovation and is nearly complete, except for the kitchen. There is brand new LVP flooring throughout the main level, newly remodeled bathrooms, new recessed lighting, a gorgeous stone fireplace, and everything freshly painted! Versatile layout with two bedrooms and two full bathrooms on the main level, plus two more bedrooms and two more full bathrooms upstairs! The finished lower level has two newly finished bonus rooms and the 5th full bathroom. NOTE: There are NO kitchen appliances or countertops, although some cabinets are in place. This property will not qualify for traditional financing, so only offers with cash, hard money, or renovation loans will be considered. Electricity is on, but water is off and will not be turned on prior to closing due to the unfinished condition. The garage space was converted into a newly finished bedroom, so there is no garage behind the garage door visible in the picture. There is a private road maintenance agreement among the four houses on Grove Avenue.
Location
State PA
County Dauphin
Area West Hanover Twp (14068)
Zoning RESIDENTIAL
Rooms
Other Rooms Living Room, Dining Room, Primary Bedroom, Bedroom 2, Bedroom 3, Bedroom 4, Kitchen, Family Room, Den, Bonus Room, Primary Bathroom, Full Bath
Basement Full, Fully Finished
Main Level Bedrooms 2
Interior
Interior Features Entry Level Bedroom, Floor Plan - Open, Formal/Separate Dining Room, Recessed Lighting, Wood Floors
Hot Water Electric
Heating Heat Pump(s)
Cooling Central A/C
Flooring Ceramic Tile, Hardwood, Luxury Vinyl Plank
Fireplaces Number 1
Fireplaces Type Wood
Fireplace Y
Window Features Bay/Bow
Heat Source Electric
Exterior
Exterior Feature Patio(s), Porch(es)
Fence Wood, Partially, Rear
Waterfront N
Water Access N
Street Surface Gravel
Accessibility None
Porch Patio(s), Porch(es)
Road Frontage Road Maintenance Agreement
Garage N
Building
Story 3
Foundation Block
Sewer Other
Water Public
Architectural Style Split Level
Level or Stories 3
Additional Building Above Grade, Below Grade
New Construction N
Schools
High Schools Central Dauphin
School District Central Dauphin
Others
Senior Community No
Tax ID 68-031-098-000-0000
Ownership Fee Simple
SqFt Source Estimated
Acceptable Financing Cash
Listing Terms Cash
Financing Cash
Special Listing Condition Bankruptcy
Read Less Info
Want to know what your home might be worth? Contact us for a FREE valuation!

Our team is ready to help you sell your home for the highest possible price ASAP

Bought with Amgad Saad • Prime Realty Services
GET MORE INFORMATION





