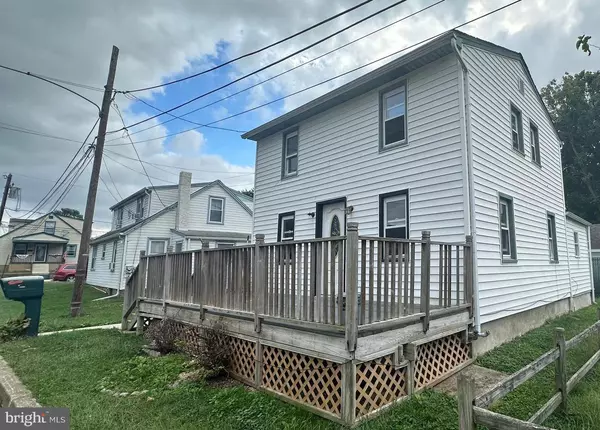For more information regarding the value of a property, please contact us for a free consultation.
Key Details
Sold Price $165,500
Property Type Single Family Home
Sub Type Detached
Listing Status Sold
Purchase Type For Sale
Square Footage 1,192 sqft
Price per Sqft $138
Subdivision Linwood Terr
MLS Listing ID PADE2076496
Sold Date 11/01/24
Style Colonial
Bedrooms 4
Full Baths 2
HOA Y/N N
Abv Grd Liv Area 1,192
Originating Board BRIGHT
Year Built 1948
Annual Tax Amount $3,341
Tax Year 2023
Lot Dimensions 33.00 x 44.00
Property Description
This 4-bedroom, 2-full-bath single-family home offers a fantastic opportunity for those looking to bring their vision to life. Nestled in a quiet cul-de-sac, this property features a charming front deck, perfect for relaxing outdoors. The main floor includes a bedroom and a full bathroom, providing convenient living options. With plenty of space and loads of potential, this home is calling for someone to renovate and create something truly special. Whether you're an investor or a buyer ready to take on a project, this property is a blank canvas waiting for your touch!
Location
State PA
County Delaware
Area Trainer Boro (10446)
Zoning RESIDENTIAL
Rooms
Other Rooms Living Room, Dining Room, Primary Bedroom, Bedroom 2, Bedroom 3, Bedroom 4, Kitchen, Bathroom 2, Primary Bathroom
Basement Full, Unfinished
Main Level Bedrooms 1
Interior
Interior Features Ceiling Fan(s), Combination Kitchen/Dining, Window Treatments
Hot Water Electric
Heating Forced Air
Cooling Ceiling Fan(s)
Flooring Ceramic Tile, Hardwood, Laminate Plank
Equipment Oven/Range - Electric, Dishwasher, Refrigerator
Furnishings No
Fireplace N
Window Features Insulated
Appliance Oven/Range - Electric, Dishwasher, Refrigerator
Heat Source Oil
Laundry Basement
Exterior
Exterior Feature Deck(s)
Utilities Available Cable TV, Electric Available, Sewer Available
Waterfront N
Water Access N
View Street
Roof Type Pitched
Street Surface Paved
Accessibility None
Porch Deck(s)
Road Frontage Boro/Township
Garage N
Building
Lot Description Cul-de-sac
Story 2
Foundation Concrete Perimeter
Sewer Public Sewer
Water Public
Architectural Style Colonial
Level or Stories 2
Additional Building Above Grade, Below Grade
Structure Type Dry Wall,Paneled Walls
New Construction N
Schools
Middle Schools Chichester
High Schools Chichester Senior
School District Chichester
Others
Senior Community No
Tax ID 46-00-00122-00
Ownership Fee Simple
SqFt Source Estimated
Acceptable Financing Cash, Conventional
Horse Property N
Listing Terms Cash, Conventional
Financing Cash,Conventional
Special Listing Condition Standard
Read Less Info
Want to know what your home might be worth? Contact us for a FREE valuation!

Our team is ready to help you sell your home for the highest possible price ASAP

Bought with Joseph Aloysius Stacy Jr. • KW Empower
GET MORE INFORMATION





