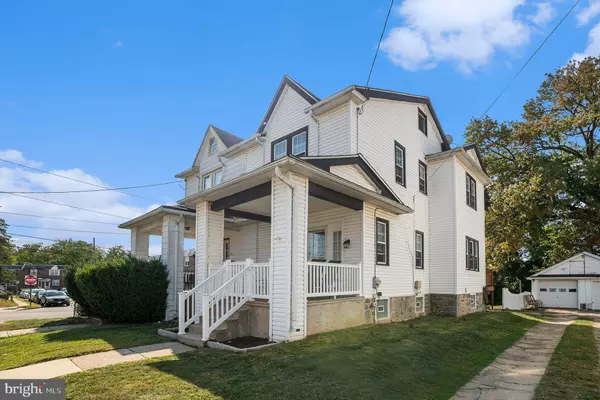For more information regarding the value of a property, please contact us for a free consultation.
Key Details
Sold Price $300,000
Property Type Single Family Home
Sub Type Twin/Semi-Detached
Listing Status Sold
Purchase Type For Sale
Square Footage 1,306 sqft
Price per Sqft $229
Subdivision Havertown
MLS Listing ID PADE2076896
Sold Date 11/20/24
Style Colonial
Bedrooms 3
Full Baths 1
Half Baths 1
HOA Y/N N
Abv Grd Liv Area 1,306
Originating Board BRIGHT
Year Built 1926
Annual Tax Amount $5,631
Tax Year 2023
Lot Size 4,792 Sqft
Acres 0.11
Lot Dimensions 32.00 x 100.00
Property Description
Welcome to 1202 Myrtlewood Avenue, a move-in ready gem awaiting its next loving owners! Before you even step inside, take a moment to enjoy the cozy front porch—a perfect spot for sipping a morning coffee or an evening drink while watching the world go by. As you enter, you'll be greeted by a bright, airy living space, featuring beautifully updated windows that fill the room with an abundance of natural light. The comfortable carpeted floors lead you through the expansive living room and into the heart of the home.
The dining room, adorned with hardwood floors, offers a traditional yet inviting space for gatherings, seamlessly connecting to the eat-in kitchen. This well-designed kitchen is perfect for both daily living and entertaining, boasting plenty of cabinet storage, stainless steel appliances, and a breakfast bar for casual meals or get-togethers.
Off the kitchen, a door opens to a large, elevated deck with steps leading down to a deep, spacious backyard. This area is ideal for outdoor dining, relaxation, gardening, or hosting lively summer barbecues. The privacy of the yard makes it a perfect space for families or anyone looking to enjoy their own outdoor retreat.
Upstairs, you’ll find three generously sized bedrooms, each with ample closet space and filled with natural light, making the rooms feel warm and welcoming. The primary bedroom stands out with its roomy layout and impressive storage. The updated full hall bathroom on this floor is bright, functional, and ready for your family’s needs.
The partially finished basement offers endless potential, providing versatile additional living space that can be adapted to suit your needs. Whether you’re looking to create a home office, a playroom, or a media room, the possibilities are endless. The basement also includes a convenient half bath, laundry room, and extra storage space.
A few additional features of this well-maintained home include a detached garage, perfect for extra parking or storage.
This charming Havertown Twin home is ideally located, walkable to local shopping and schools, and provides easy access to major highways including Routes 1 and 3, as well as 476, 76, and I-95. You'll also be within walking distance of public transportation and nearby Dermond Field, along with the Quarry Shopping Center, home to Giant, Lowe's, and more. Don’t miss the opportunity to make this delightful property your new home—schedule a viewing today and experience the perfect blend of classic charm and modern convenience!
Location
State PA
County Delaware
Area Upper Darby Twp (10416)
Zoning RES
Rooms
Basement Full
Main Level Bedrooms 3
Interior
Hot Water Natural Gas
Heating Hot Water
Cooling None
Equipment Built-In Range, Dryer, Refrigerator, Washer, Water Heater
Fireplace N
Appliance Built-In Range, Dryer, Refrigerator, Washer, Water Heater
Heat Source Natural Gas
Laundry Has Laundry, Basement
Exterior
Garage Other
Garage Spaces 1.0
Waterfront N
Water Access N
Accessibility None
Total Parking Spaces 1
Garage Y
Building
Story 2
Foundation Other
Sewer Public Sewer
Water Public
Architectural Style Colonial
Level or Stories 2
Additional Building Above Grade, Below Grade
New Construction N
Schools
Elementary Schools Hillcrest
Middle Schools Drexel Hill
High Schools Upper Darby Senior
School District Upper Darby
Others
Senior Community No
Tax ID 16-08-02199-00
Ownership Fee Simple
SqFt Source Assessor
Special Listing Condition Standard
Read Less Info
Want to know what your home might be worth? Contact us for a FREE valuation!

Our team is ready to help you sell your home for the highest possible price ASAP

Bought with Brian P. Griffin • Keller Williams Main Line
GET MORE INFORMATION





