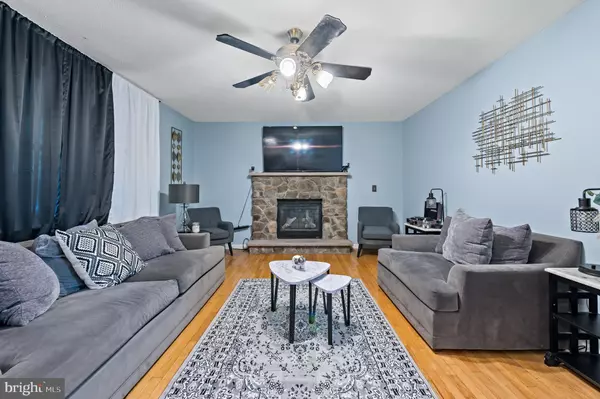For more information regarding the value of a property, please contact us for a free consultation.
Key Details
Sold Price $340,000
Property Type Single Family Home
Sub Type Detached
Listing Status Sold
Purchase Type For Sale
Square Footage 2,200 sqft
Price per Sqft $154
Subdivision Barton Glen
MLS Listing ID PAMR2003858
Sold Date 11/22/24
Style Split Level
Bedrooms 4
Full Baths 3
HOA Fees $29/ann
HOA Y/N Y
Abv Grd Liv Area 2,200
Originating Board BRIGHT
Year Built 2004
Annual Tax Amount $5,406
Tax Year 2024
Lot Size 0.300 Acres
Acres 0.3
Lot Dimensions 92.00 x 145.00
Property Description
LOCATION, LOCATION, LOCATION! This large 4 bedroom 3 full bathroom home is conveniently and ideally located within Barton Glencommunity, near Route 611 and I-80, and just minutes from shops and restaurants. In addition to a phenomenal location, this charming home featureshardwood flooring, a gas fireplace, large bedrooms, an oversized deck equipped with a gas line to BBQ, and more! Barton Glen amenities include a privateresidents-only pool, clubhouse for events, beautiful lake, playground, and picnic areas. Ask how to receive a $2,000 credit towards closing costs or loweringyour interest rate!
Location
State PA
County Monroe
Area Jackson Twp (13508)
Zoning R1
Rooms
Other Rooms Living Room, Dining Room, Primary Bedroom, Bedroom 2, Bedroom 3, Bedroom 4, Kitchen, Family Room, Other, Bathroom 2, Bathroom 3, Primary Bathroom
Basement Full
Interior
Interior Features Carpet, Dining Area, Floor Plan - Open, Primary Bath(s), Walk-in Closet(s), Wood Floors
Hot Water Electric
Heating Heat Pump(s)
Cooling Central A/C
Flooring Carpet, Ceramic Tile, Laminated, Hardwood
Fireplaces Number 1
Fireplaces Type Gas/Propane, Stone
Equipment Refrigerator, Built-In Microwave, Freezer, Oven/Range - Electric, Dishwasher
Fireplace Y
Appliance Refrigerator, Built-In Microwave, Freezer, Oven/Range - Electric, Dishwasher
Heat Source Propane - Owned, Oil
Laundry Lower Floor
Exterior
Exterior Feature Deck(s), Porch(es)
Parking Features Garage - Side Entry
Garage Spaces 2.0
Amenities Available Club House, Lake, Pool - Outdoor
Water Access N
Roof Type Asphalt,Fiberglass
Street Surface Paved
Accessibility None
Porch Deck(s), Porch(es)
Road Frontage Private
Attached Garage 2
Total Parking Spaces 2
Garage Y
Building
Lot Description Level
Story 2
Foundation Slab
Sewer On Site Septic
Water Well
Architectural Style Split Level
Level or Stories 2
Additional Building Above Grade, Below Grade
New Construction N
Schools
Elementary Schools Swiftwater Elementary Center
Middle Schools Pocono Mountain East Junior
High Schools Pocono Mountain East
School District Pocono Mountain
Others
HOA Fee Include Road Maintenance
Senior Community No
Tax ID 08-637102-75-2626
Ownership Fee Simple
SqFt Source Assessor
Acceptable Financing Cash, Conventional, FHA, VA
Listing Terms Cash, Conventional, FHA, VA
Financing Cash,Conventional,FHA,VA
Special Listing Condition Standard
Read Less Info
Want to know what your home might be worth? Contact us for a FREE valuation!

Our team is ready to help you sell your home for the highest possible price ASAP

Bought with NON MEMBER • Non Subscribing Office
GET MORE INFORMATION





