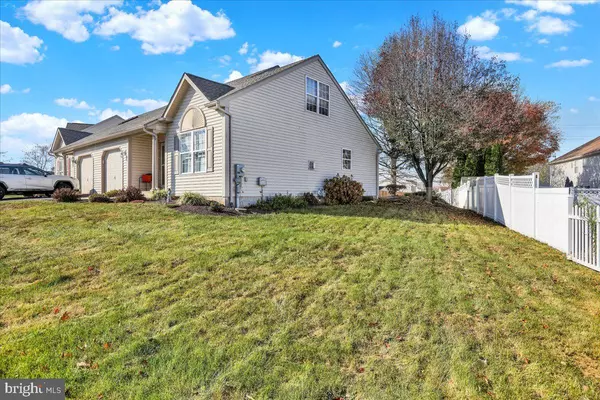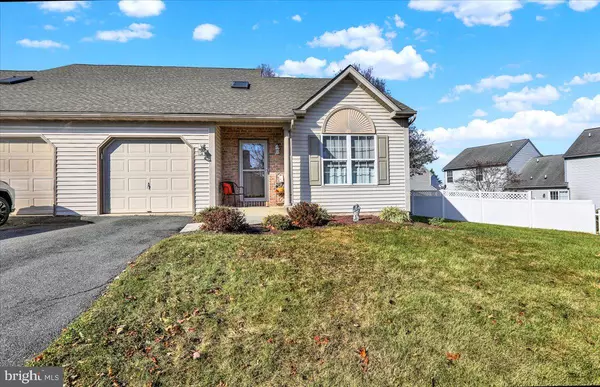For more information regarding the value of a property, please contact us for a free consultation.
Key Details
Sold Price $340,000
Property Type Single Family Home
Sub Type Twin/Semi-Detached
Listing Status Sold
Purchase Type For Sale
Square Footage 2,205 sqft
Price per Sqft $154
Subdivision Columbia Court
MLS Listing ID PABK2051044
Sold Date 12/13/24
Style Contemporary
Bedrooms 3
Full Baths 2
HOA Fees $25/ann
HOA Y/N Y
Abv Grd Liv Area 1,755
Originating Board BRIGHT
Year Built 2001
Annual Tax Amount $6,183
Tax Year 2024
Lot Size 6,534 Sqft
Acres 0.15
Lot Dimensions 0.00 x 0.00
Property Description
Welcome to 39 Michigan Drive in Columbia Court within the Wilson School District! This semi-detached home's floorplan allows for one floor living with its main bedroom suite located on the first floor, two secondary bedrooms and a bathroom on the second floor and more finished living space in the lower level with Bilco door access to the rear yard. The main floor consists of the gorgeous living room with tile and carpet floors, has a corner gas fireplace and is leading into the large kitchen / dining area which is tiled, has beautiful kitchen cabinetry, a large kitchen island, pantry and French doors leading to the rear patio and fenced-in level yard. The laundry area can be found in between the kitchen and main bedroom suite. The upper level has two nice sized bedrooms, both carpeted and with ceiling fans and generous closet space plus a full hall bathroom. The lower level is finished into a large recreation room that can be utilized to your needs. More highlights include a one-car garage, new roof in 2020, new hot water heater in 2021 and HVAC in 2017. Conveniently located in the Borough of Sinking Spring, this home has easy access to major routes, shopping, schools, restaurants and much more... Schedule your showing today!
Location
State PA
County Berks
Area Sinking Spring Boro (10279)
Zoning R3
Rooms
Other Rooms Living Room, Primary Bedroom, Bedroom 2, Bedroom 3, Kitchen, Recreation Room
Basement Heated, Walkout Stairs, Partially Finished
Main Level Bedrooms 1
Interior
Interior Features Carpet, Ceiling Fan(s), Combination Kitchen/Dining, Chair Railings, Crown Moldings, Entry Level Bedroom, Kitchen - Eat-In, Kitchen - Island, Pantry, Recessed Lighting, Skylight(s), Walk-in Closet(s), Water Treat System
Hot Water Natural Gas
Heating Forced Air, Baseboard - Electric
Cooling Central A/C
Flooring Carpet, Ceramic Tile
Fireplaces Number 1
Fireplaces Type Corner, Gas/Propane
Fireplace Y
Heat Source Natural Gas
Laundry Main Floor
Exterior
Exterior Feature Patio(s)
Parking Features Garage - Front Entry, Garage Door Opener, Inside Access
Garage Spaces 2.0
Water Access N
Accessibility None
Porch Patio(s)
Attached Garage 1
Total Parking Spaces 2
Garage Y
Building
Story 2
Foundation Concrete Perimeter
Sewer Public Sewer
Water Public
Architectural Style Contemporary
Level or Stories 2
Additional Building Above Grade, Below Grade
New Construction N
Schools
School District Wilson
Others
HOA Fee Include Common Area Maintenance
Senior Community No
Tax ID 79-4386-13-03-9051
Ownership Fee Simple
SqFt Source Assessor
Acceptable Financing Cash, Conventional, FHA, VA
Listing Terms Cash, Conventional, FHA, VA
Financing Cash,Conventional,FHA,VA
Special Listing Condition Standard
Read Less Info
Want to know what your home might be worth? Contact us for a FREE valuation!

Our team is ready to help you sell your home for the highest possible price ASAP

Bought with Susan F McFadden • Keller Williams Platinum Realty - Wyomissing
GET MORE INFORMATION





