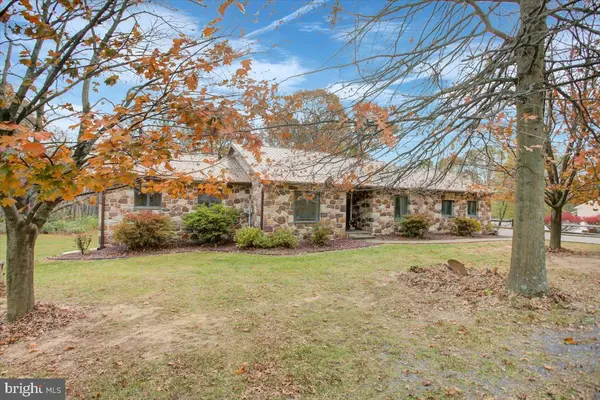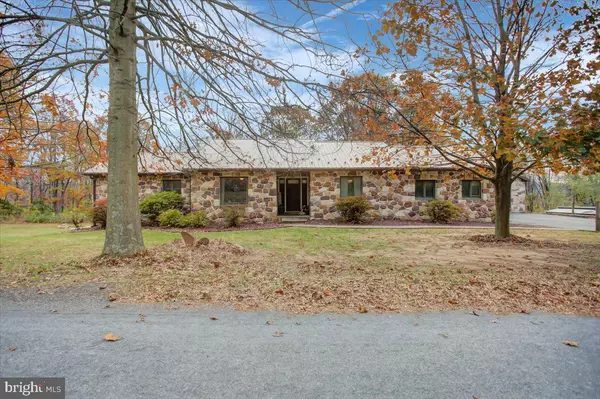For more information regarding the value of a property, please contact us for a free consultation.
Key Details
Sold Price $375,000
Property Type Single Family Home
Sub Type Detached
Listing Status Sold
Purchase Type For Sale
Square Footage 3,206 sqft
Price per Sqft $116
Subdivision Metal Twp
MLS Listing ID PAFL2023502
Sold Date 12/27/24
Style Ranch/Rambler
Bedrooms 6
Full Baths 4
HOA Y/N N
Abv Grd Liv Area 1,791
Originating Board BRIGHT
Year Built 1994
Annual Tax Amount $2,717
Tax Year 2022
Lot Size 2.600 Acres
Acres 2.6
Property Description
Welcome to this charming fieldstone single-family rancher, situated on a serene 2.6-acre partially wooded lot. This spacious home features 6 bedrooms and 4 bathrooms, with 3 bedrooms and 2 bathrooms conveniently located on the main floor, making it ideal for both family living and entertaining. Step inside to be greeted by soaring cathedral ceilings and the warmth of two stunning stone fireplaces, perfect for cozy evenings or hosting gatherings. The layout is thoughtfully designed, providing a seamless flow throughout the main living spaces. Recent updates add to the home's appeal and value, including a brand-new metal roof, fascia, gutters, and spouting completed in 2023, along with a new HVAC system installed in 2024, ensuring year-round comfort and peace of mind. The property also features a detached garage, offering ample space for vehicles, storage, or a workshop. The expansive 2.6-acre lot provides endless possibilities for outdoor activities, gardening, or simply enjoying the natural beauty of the surroundings. Conveniently located yet offering the peace and privacy of country living. Don't miss the opportunity to make it yours!
Location
State PA
County Franklin
Area Metal Twp (14515)
Zoning RURAL RES
Rooms
Other Rooms Living Room, Dining Room, Primary Bedroom, Bedroom 2, Bedroom 3, Bedroom 4, Bedroom 5, Kitchen, Game Room, Family Room, Foyer, Laundry, Bedroom 6, Primary Bathroom, Full Bath
Basement Connecting Stairway, Daylight, Partial, Full, Heated, Interior Access, Outside Entrance, Windows, Partially Finished, Walkout Level
Main Level Bedrooms 3
Interior
Interior Features Primary Bath(s), Ceiling Fan(s), Combination Kitchen/Living, Dining Area, Entry Level Bedroom, Skylight(s)
Hot Water Electric
Heating Forced Air
Cooling Central A/C
Fireplaces Number 2
Fireplaces Type Mantel(s), Stone
Equipment Dishwasher, Microwave, Refrigerator
Fireplace Y
Window Features Double Pane,Skylights
Appliance Dishwasher, Microwave, Refrigerator
Heat Source Propane - Owned
Laundry Main Floor
Exterior
Exterior Feature Deck(s)
Parking Features Additional Storage Area, Garage - Front Entry, Garage - Side Entry, Garage Door Opener, Inside Access
Garage Spaces 9.0
Utilities Available Cable TV Available
Water Access N
View Mountain, Scenic Vista
Roof Type Metal
Street Surface Black Top
Accessibility None
Porch Deck(s)
Road Frontage City/County
Attached Garage 2
Total Parking Spaces 9
Garage Y
Building
Lot Description Backs to Trees, Partly Wooded
Story 2
Foundation Block
Sewer Private Septic Tank
Water Well
Architectural Style Ranch/Rambler
Level or Stories 2
Additional Building Above Grade, Below Grade
Structure Type Cathedral Ceilings
New Construction N
Schools
School District Fannett-Metal
Others
Senior Community No
Tax ID 15-0H01.-023.-000000
Ownership Fee Simple
SqFt Source Assessor
Security Features Fire Detection System
Special Listing Condition Standard
Read Less Info
Want to know what your home might be worth? Contact us for a FREE valuation!

Our team is ready to help you sell your home for the highest possible price ASAP

Bought with Donald P Beynon • Realty One Group Golden Key




