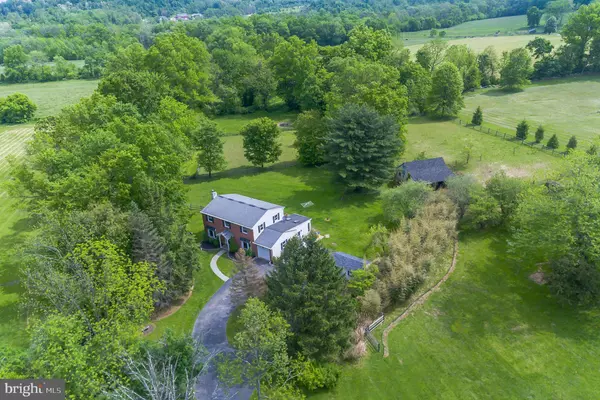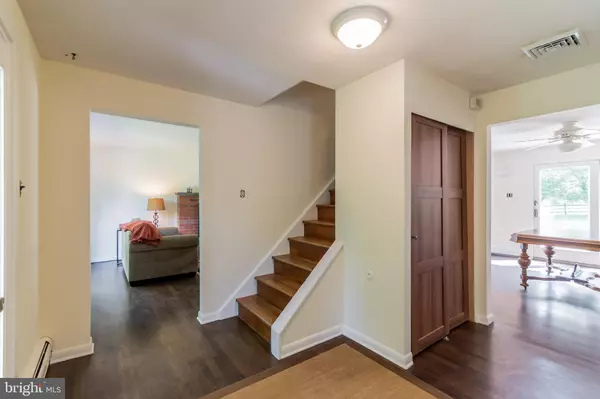For more information regarding the value of a property, please contact us for a free consultation.
Key Details
Sold Price $382,500
Property Type Single Family Home
Sub Type Detached
Listing Status Sold
Purchase Type For Sale
Square Footage 2,050 sqft
Price per Sqft $186
Subdivision Kensworth
MLS Listing ID PACT479286
Sold Date 08/30/19
Style Colonial
Bedrooms 4
Full Baths 2
Half Baths 1
HOA Y/N N
Abv Grd Liv Area 2,050
Originating Board BRIGHT
Year Built 1968
Annual Tax Amount $5,982
Tax Year 2018
Lot Size 2.400 Acres
Acres 2.4
Lot Dimensions 0.00 x 0.00
Property Sub-Type Detached
Property Description
Giddyup! Looking for a beautiful Chester Springs farmette property where you can have your horses? Here is your opportunity! This great colonial home situated on 2.4 acres has a 4 stall barn and 3 fenced pastures currently occupied by a retired race horse. There is an additional .75acres available as part of a land lease. This 4 Bedroom 2.5 bath home has a great first floor with a lot of options to set up how you chose. Entering in to the center hall you have a formal Living Room with bay window and brick hearth fireplace and arched doorway leading to the sunroom on the left and to the right a sitting room with bay window which would be perfect for an office. On the rear of the main level the bright kitchen with tons of generous counterspace and garden window. The kitchen is flanked by the dining room and an additional tiled Florida room with cathedral ceiling, skylights and beautiful view of the pastures. The bedroom level features a large master with ensuite bath and walk in closet, 3 additional bedrooms with generous closet space, oversized linen closet, and hall bath. There is a 1 car attached garage adjoining the circular driveway. Fantastic location situated next to the 80+ acre Binky Lee Preserve. Also easy access to the turnpike, Great Valley corporate center, Phoenixville, and West Chester. The home needs someone s special touch to make this home shine. Motivated seller.
Location
State PA
County Chester
Area East Pikeland Twp (10326)
Zoning R1
Rooms
Basement Full
Interior
Interior Features Attic/House Fan, Ceiling Fan(s), Primary Bath(s), Skylight(s), Walk-in Closet(s)
Heating Hot Water
Cooling None
Flooring Hardwood
Fireplaces Number 1
Fireplaces Type Brick, Gas/Propane
Fireplace Y
Heat Source Oil
Laundry Basement, None
Exterior
Parking Features Garage - Front Entry
Garage Spaces 8.0
Water Access N
Roof Type Asphalt
Accessibility None
Attached Garage 8
Total Parking Spaces 8
Garage Y
Building
Story 2
Sewer On Site Septic
Water Well
Architectural Style Colonial
Level or Stories 2
Additional Building Above Grade, Below Grade
New Construction N
Schools
Middle Schools Phoenixville Area
High Schools Phoenixville Area
School District Phoenixville Area
Others
Senior Community No
Tax ID 26-04 -0068.0300
Ownership Fee Simple
SqFt Source Assessor
Special Listing Condition Standard
Read Less Info
Want to know what your home might be worth? Contact us for a FREE valuation!

Our team is ready to help you sell your home for the highest possible price ASAP

Bought with Diane R Malnati • Quinn & Wilson, Inc.




