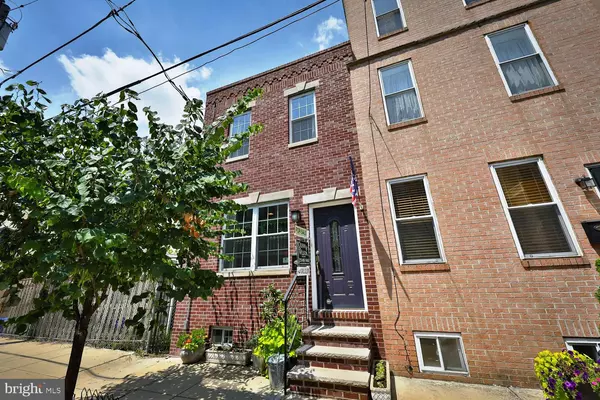For more information regarding the value of a property, please contact us for a free consultation.
Key Details
Sold Price $370,500
Property Type Townhouse
Sub Type End of Row/Townhouse
Listing Status Sold
Purchase Type For Sale
Square Footage 1,408 sqft
Price per Sqft $263
Subdivision Point Breeze
MLS Listing ID PAPH814322
Sold Date 11/01/19
Style Other
Bedrooms 2
Full Baths 1
Half Baths 1
HOA Y/N N
Abv Grd Liv Area 1,008
Originating Board BRIGHT
Year Built 1927
Annual Tax Amount $1,239
Tax Year 2020
Lot Size 700 Sqft
Acres 0.02
Lot Dimensions 14X50
Property Description
Charming, well maintained home in highly desirable Point Breeze area. This unique, recently renovated home just off Washington Ave. is minutes from Center City & steps to the area's most popular hangouts--American Sardine Bar & Chicks. Dock Street Brewery opening soon. Also Target, Wine & Spirits, Pet Smart and Sprouts grocery store. ALDI coming soon This 2 story gem offers ample closet space and both indoor & outdoor space to entertain. Enter the open-concept first flr w/custom stained pine wood flrs, exposed brick walls & recessed lighting. The spacious living rm, complete w/a perfectly sized ceiling fan, flows seamlessly into the dining room area. Air vents throughout the house are placed near the ceiling so as not to interfere w/furniture placement. The first flr features a coat closet, which is a rare find. Granite countertops, reminiscent of marble, welcome you into a chef's paradise filled w/an abundance of 36" white shaker cabinets, soft close drawers & glass subway tile backsplash that compliments all the stainless steel appliances. The kitchen area is defined by a granite "waterfall" island, a perfect gathering place. The kitchen exit has a storm door w/doggie door. Step out back to an English garden style patio, w/an ever growing wisteria vine that provides added privacy and a green softness to your back yard sanctuary. A custom-built wood staircase leads to the 2nd floor w/a convenient, sizable laundry room. Both bedrms have large closets, ceiling fans, as well as recessed lighting. One can see the Center City skyline from the garden window in the rear bedrm. Blues and grays of the stone & glass mosaic details in the master bathrm will make you feel as though you've walked into a spa. Slate colored porcelain tiles compliment the mosaic features throughout the space. 4 white Cararra marble shelves, above a cast iron tub, provide ample space for all your toiletries. A linen closet is perfectly placed for added storage. Across from the bathrm is the staircase to the rooftop deck where you can take in the beautiful view. A finished basement w/slate colored tile floor & half bath offers an add'l 200 sq ft of living space. All systems in this home, including c/a, are less than 5yrs in use, creating incredibly low utility bills. Cable is wired throughout as well as an ADT security sys. Shaker style doors throughout. Location is less than a block from the SEPTA 17 bus route which travels directly into & through Center City. Remaining years of a 10 year tax abatement obtained in 2014.
Location
State PA
County Philadelphia
Area 19146 (19146)
Zoning RSA5
Rooms
Other Rooms Living Room, Primary Bedroom, Bedroom 2, Kitchen, Family Room, Laundry, Other
Basement Full, Fully Finished
Interior
Interior Features Kitchen - Island, Ceiling Fan(s), Breakfast Area
Hot Water Electric
Heating Forced Air
Cooling Central A/C
Flooring Wood
Equipment Built-In Range, Dishwasher, Disposal
Fireplace N
Appliance Built-In Range, Dishwasher, Disposal
Heat Source Natural Gas
Laundry Upper Floor
Exterior
Exterior Feature Roof
Utilities Available Cable TV
Waterfront N
Water Access N
Accessibility None
Porch Roof
Garage N
Building
Story 2
Sewer Public Sewer
Water Public
Architectural Style Other
Level or Stories 2
Additional Building Above Grade, Below Grade
New Construction N
Schools
School District The School District Of Philadelphia
Others
Senior Community No
Tax ID 361091100
Ownership Fee Simple
SqFt Source Assessor
Security Features Security System
Acceptable Financing Conventional, Cash
Listing Terms Conventional, Cash
Financing Conventional,Cash
Special Listing Condition Standard
Read Less Info
Want to know what your home might be worth? Contact us for a FREE valuation!

Our team is ready to help you sell your home for the highest possible price ASAP

Bought with Katie T Kyle • Elfant Wissahickon-Chestnut Hill
GET MORE INFORMATION





